615 East St, Bottineau, ND 58318
| Listing ID |
11260334 |
|
|
|
| Property Type |
Residential |
|
|
|
| County |
Bottineau |
|
|
|
| Township |
BOTTINEAU |
|
|
|
|
| Total Tax |
$1,665 |
|
|
|
| Tax ID |
000000-000.000-0006-7-9.000 |
|
|
|
| FEMA Flood Map |
fema.gov/portal |
|
|
|
| Year Built |
1910 |
|
|
|
|
MUST SEE renovated 4-bed home with over 3000 SF.
SPACIOUS HOME WITH A TOTAL OF 3448 SQUARE FEET. This 4-bedroom home has been meticulously renovated on all 3 levels with flooring, windows, siding, A/C units, driveway and steps recently replaced. Entering the front door there are steps to the basement or continue straight ahead to the living area. The main level has a very spacious kitchen and dining room, living room, laundry, bedroom and full bath. The living room has access to the deck where you can enjoy the private fenced in backyard with fruit trees, storage shed and ally access. The upstairs comes with storage space, 2 bedrooms, one is a main bedroom with 1/2 bath and walk in closet. On the main floor, before going to the basement there is a double wide closet in the entry way. Now you can enjoy the coziness of the family room or utilize the work out room in the basement which also has a bedroom with egress window, a 3/4 bath and lots of storage space. The double garage is insulated, which can be entered from the inside or from the quiet street. This home has awesome character and has been maintained with lots of TLC. Call today to schedule a showing.
|
- 4 Total Bedrooms
- 2 Full Baths
- 1 Half Bath
- 3448 SF
- 0.26 Acres
- 11250 SF Lot
- Built in 1910
- Renovated 2018
- 2 Stories
- Available 3/18/2024
- Two Story Style
- Full Basement
- 1424 Lower Level SF
- Lower Level: Finished
- 1 Lower Level Bedroom
- 1 Lower Level Bathroom
- Renovation: A/C on main floor in 2022 and upstairs in 2021. Water heater in 2021. Windows, siding & Soffit in 2013. Driveway & Steps 2019. Fence 2023. Main floor & upstairs redone in 2018. Basement redone in 2020. Shingles replaced in 2015.
- Galley Kitchen
- Oven/Range
- Refrigerator
- Dishwasher
- Microwave
- Garbage Disposal
- Washer
- Dryer
- Appliance Hot Water Heater
- Laminate Flooring
- Vinyl Flooring
- Living Room
- Dining Room
- Family Room
- Primary Bedroom
- en Suite Bathroom
- Walk-in Closet
- Kitchen
- Laundry
- First Floor Primary Bedroom
- First Floor Bathroom
- Baseboard
- Hot Water
- Heat Pump
- Steam Radiators
- 2 Heat/AC Zones
- Electric Fuel
- Propane Fuel
- Wall/Window A/C
- Frame Construction
- Vinyl Siding
- Asphalt Shingles Roof
- 2 Garage Spaces
- Community Water
- Municipal Sewer
- Deck
- Patio
- Fence
- Driveway
- Trees
- Shed
|
|
Bottineau Area Team Realty
|
Listing data is deemed reliable but is NOT guaranteed accurate.
|



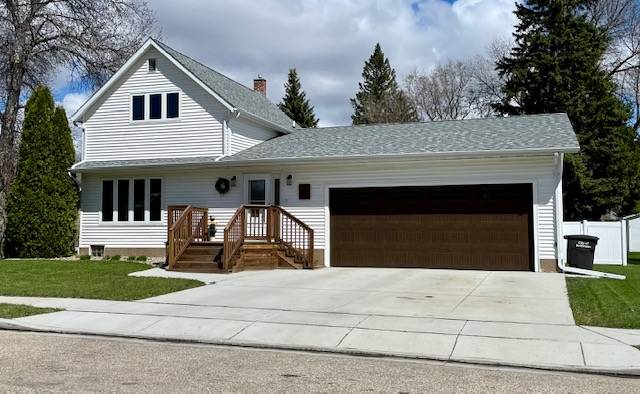

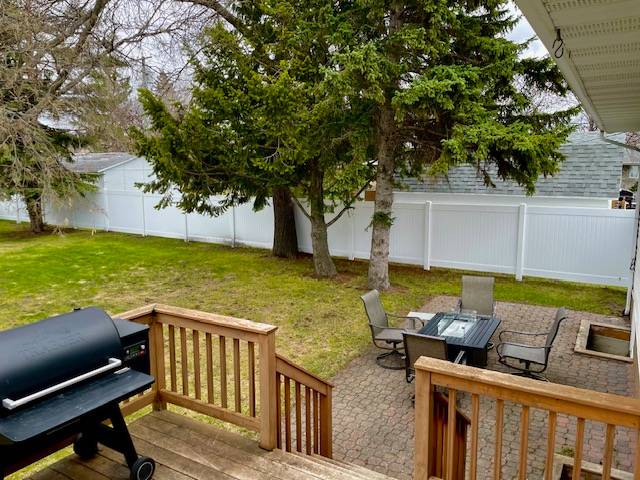 ;
;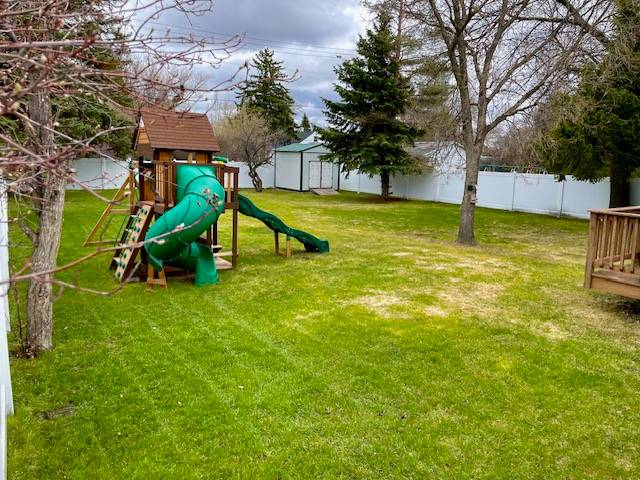 ;
;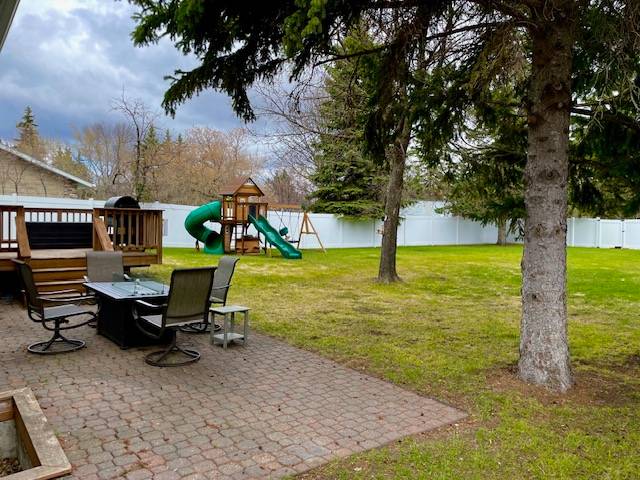 ;
;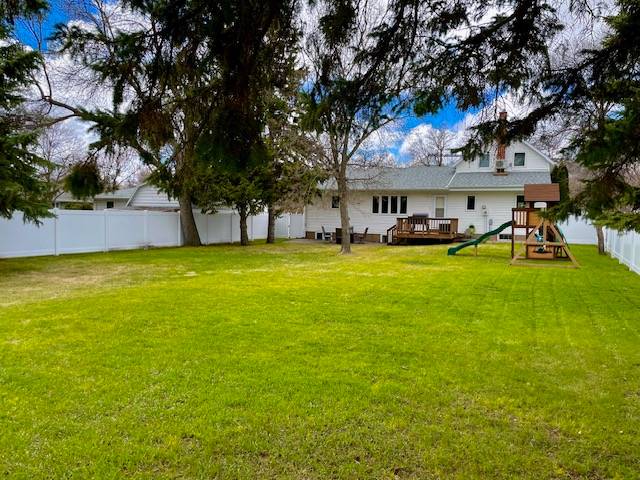 ;
;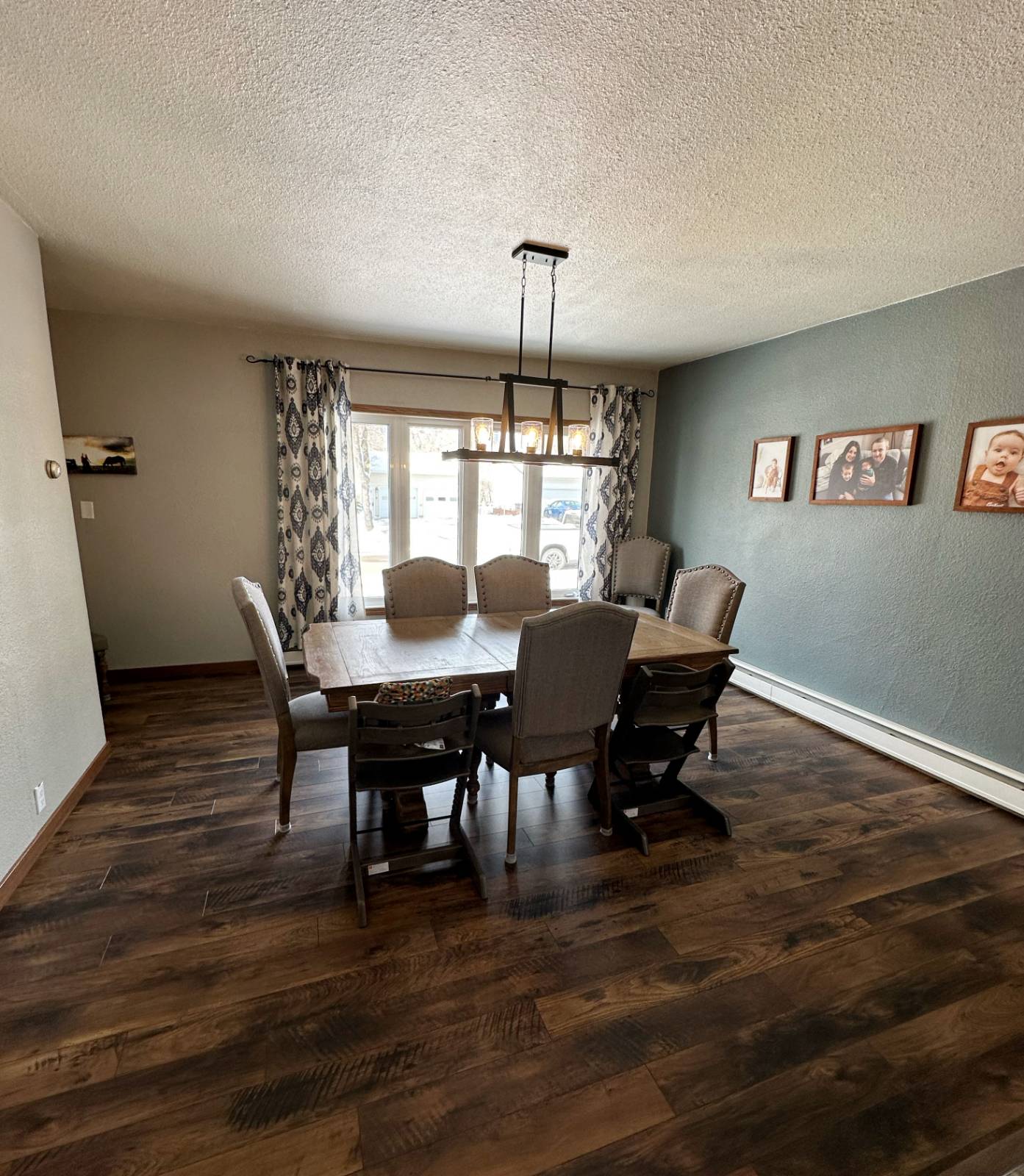 ;
;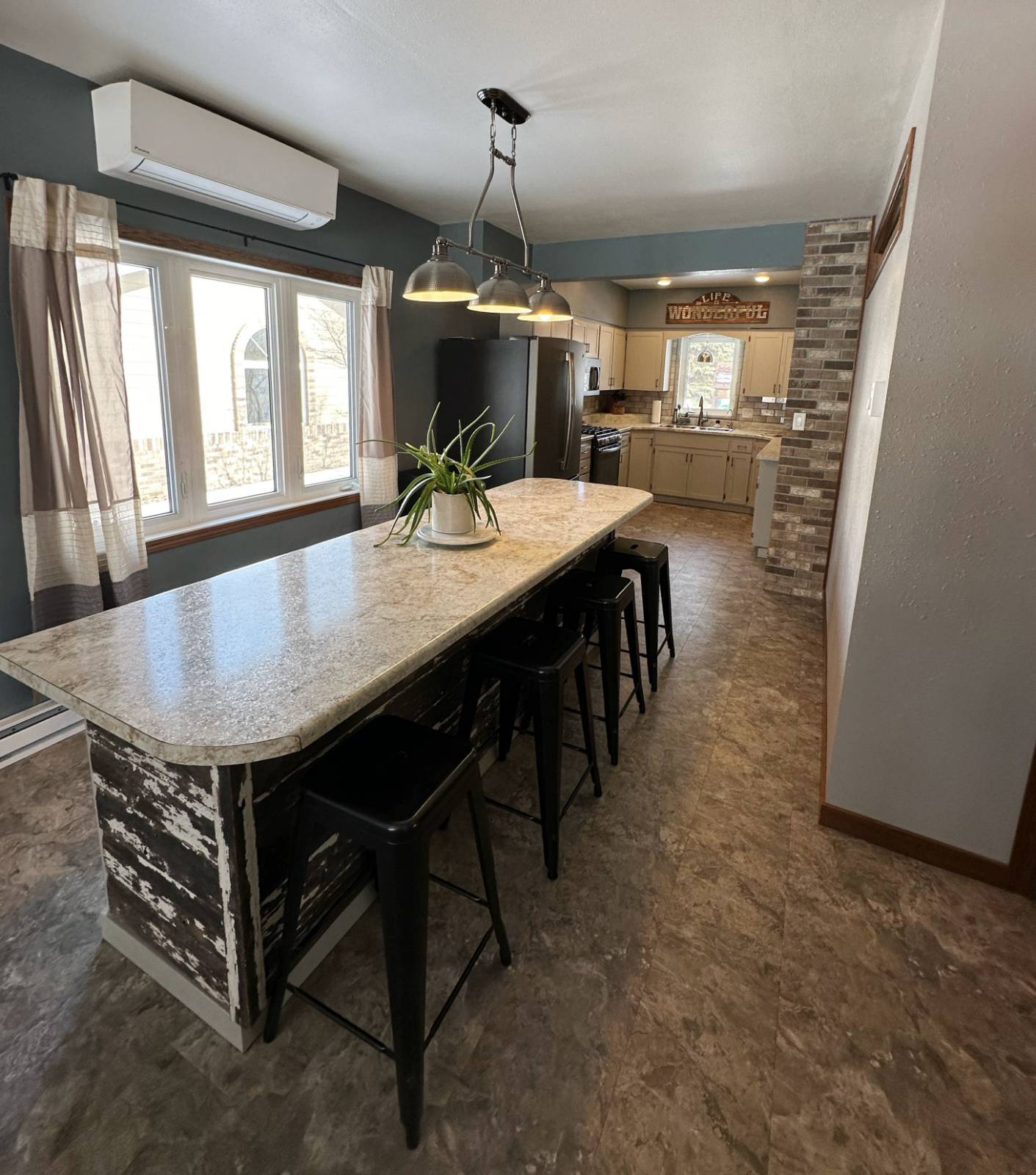 ;
;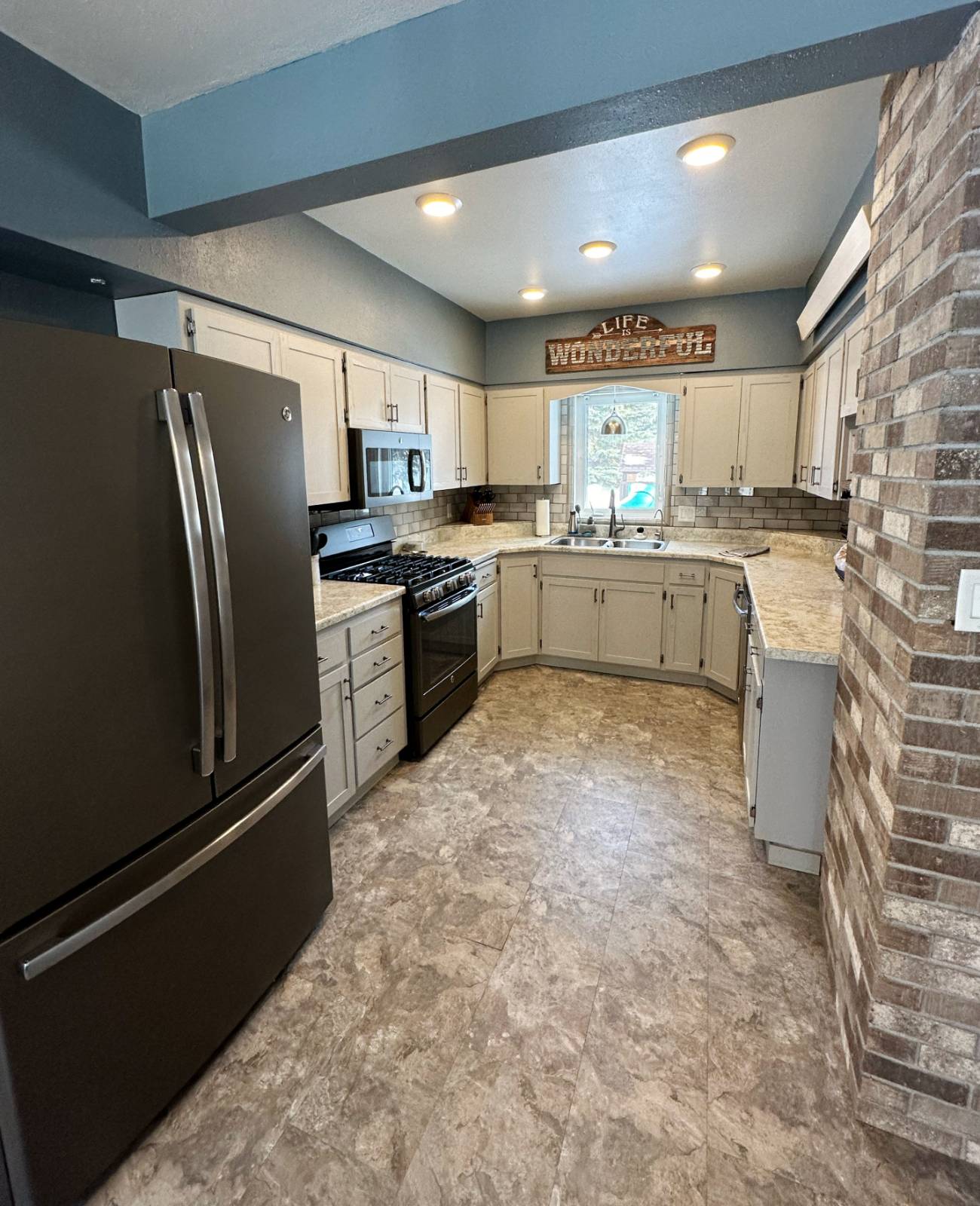 ;
;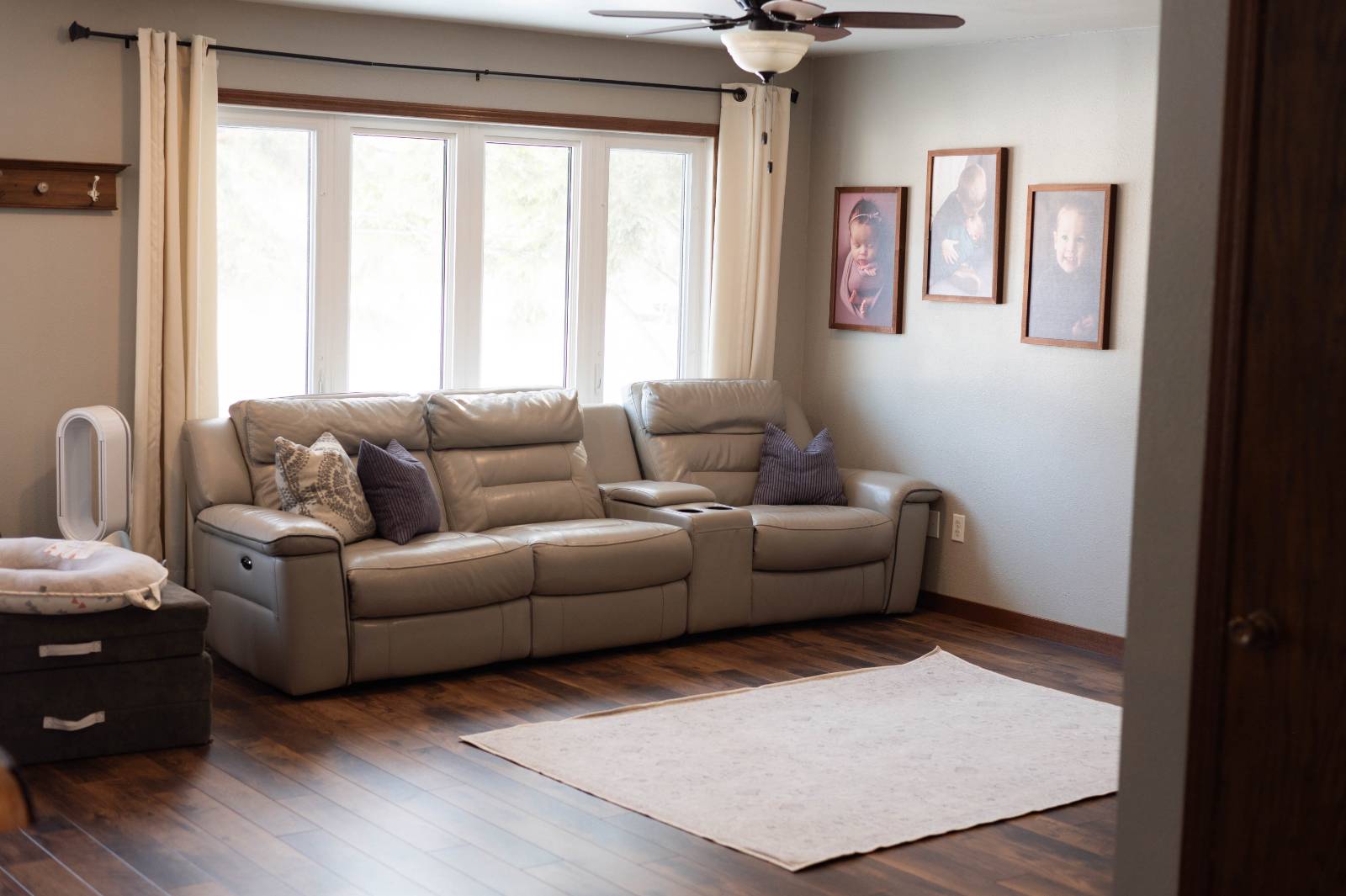 ;
;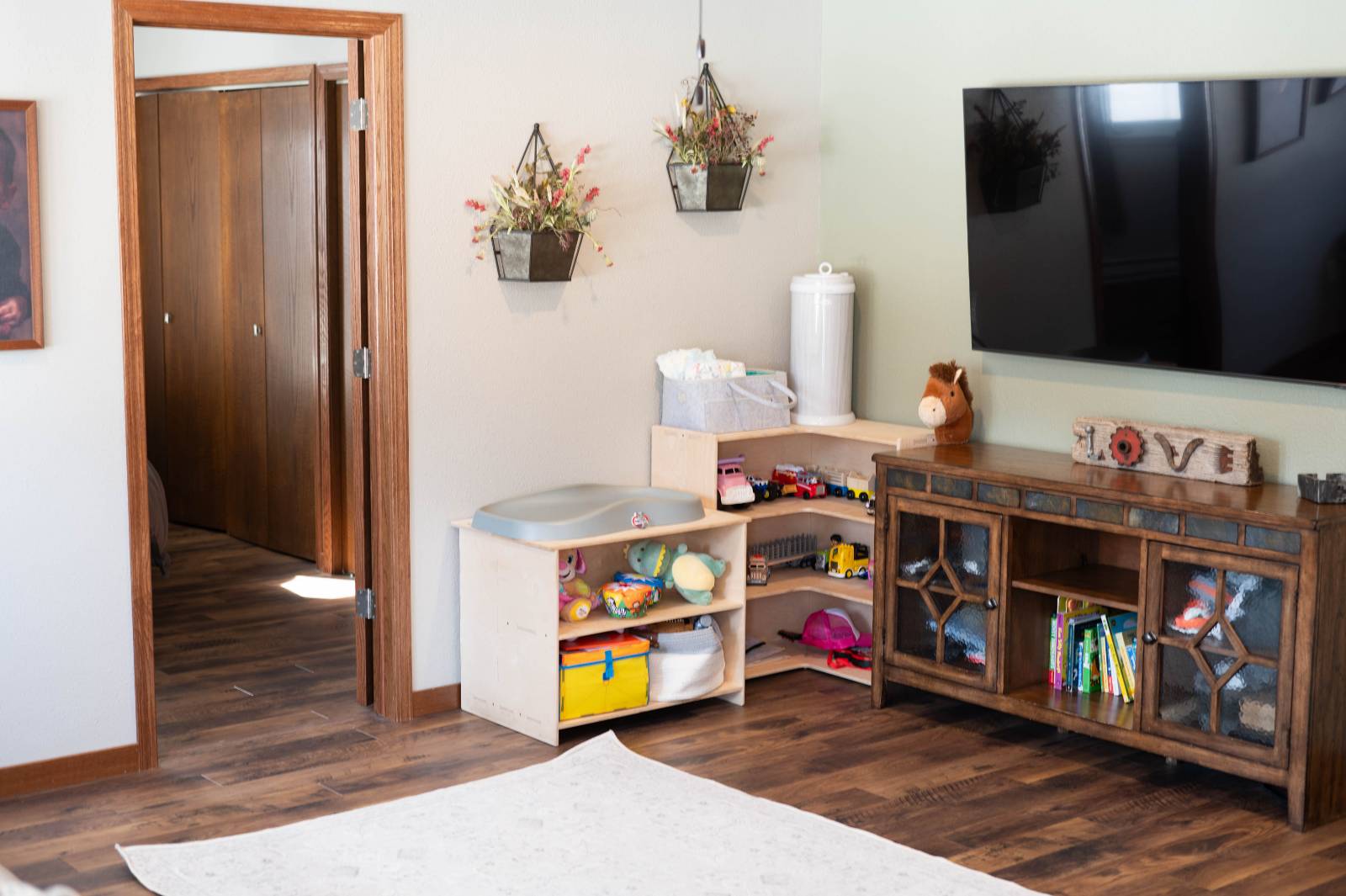 ;
;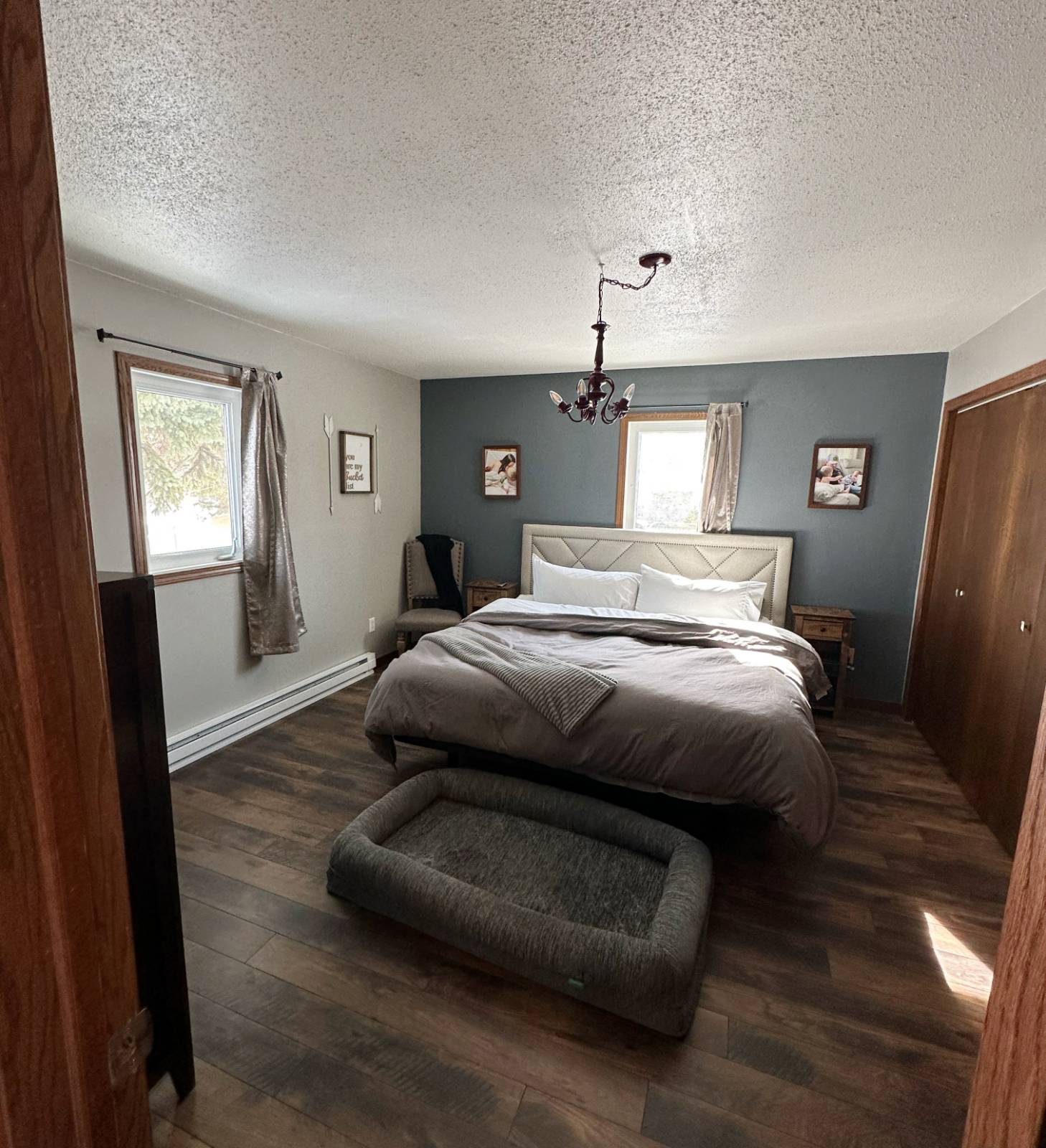 ;
;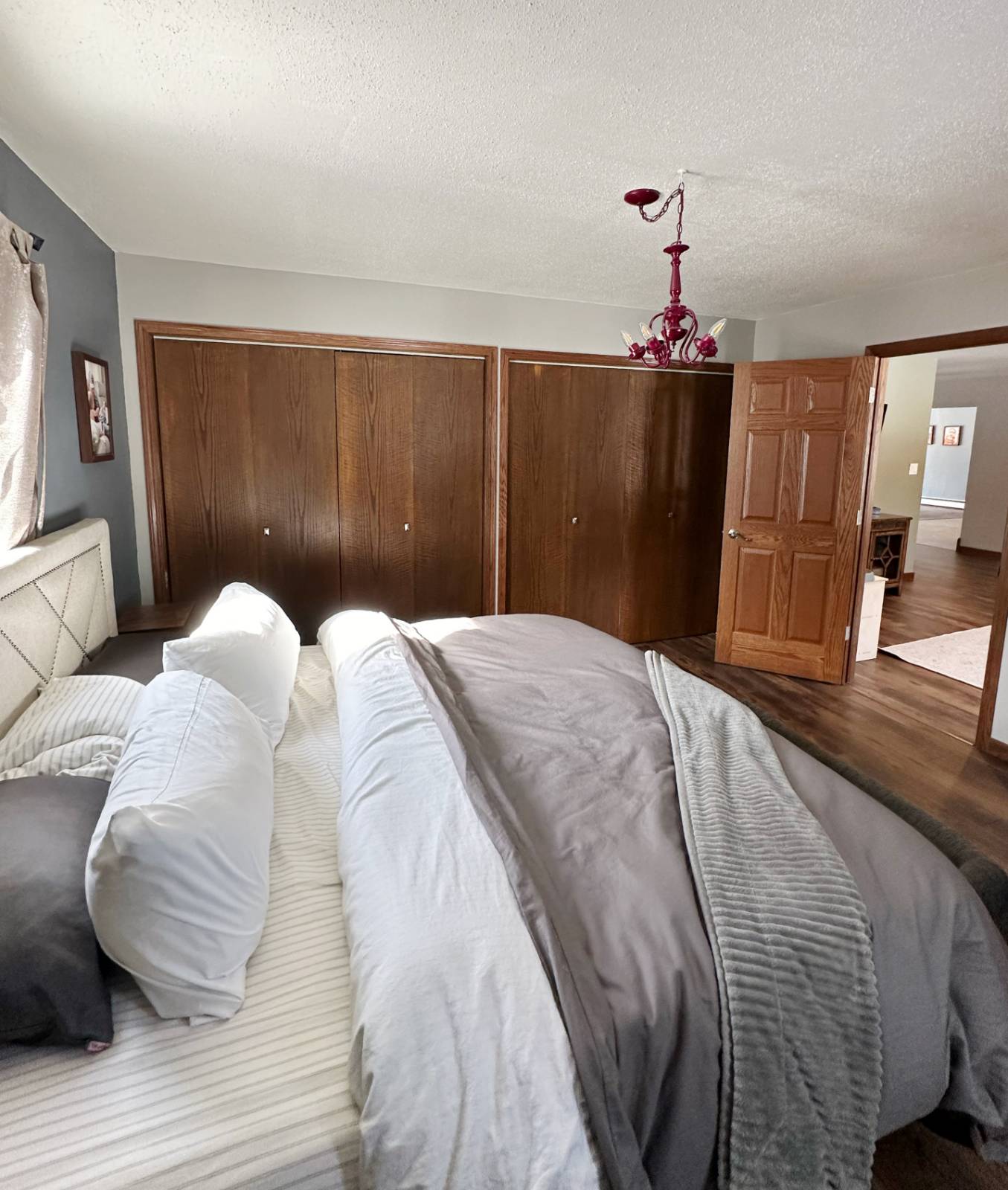 ;
;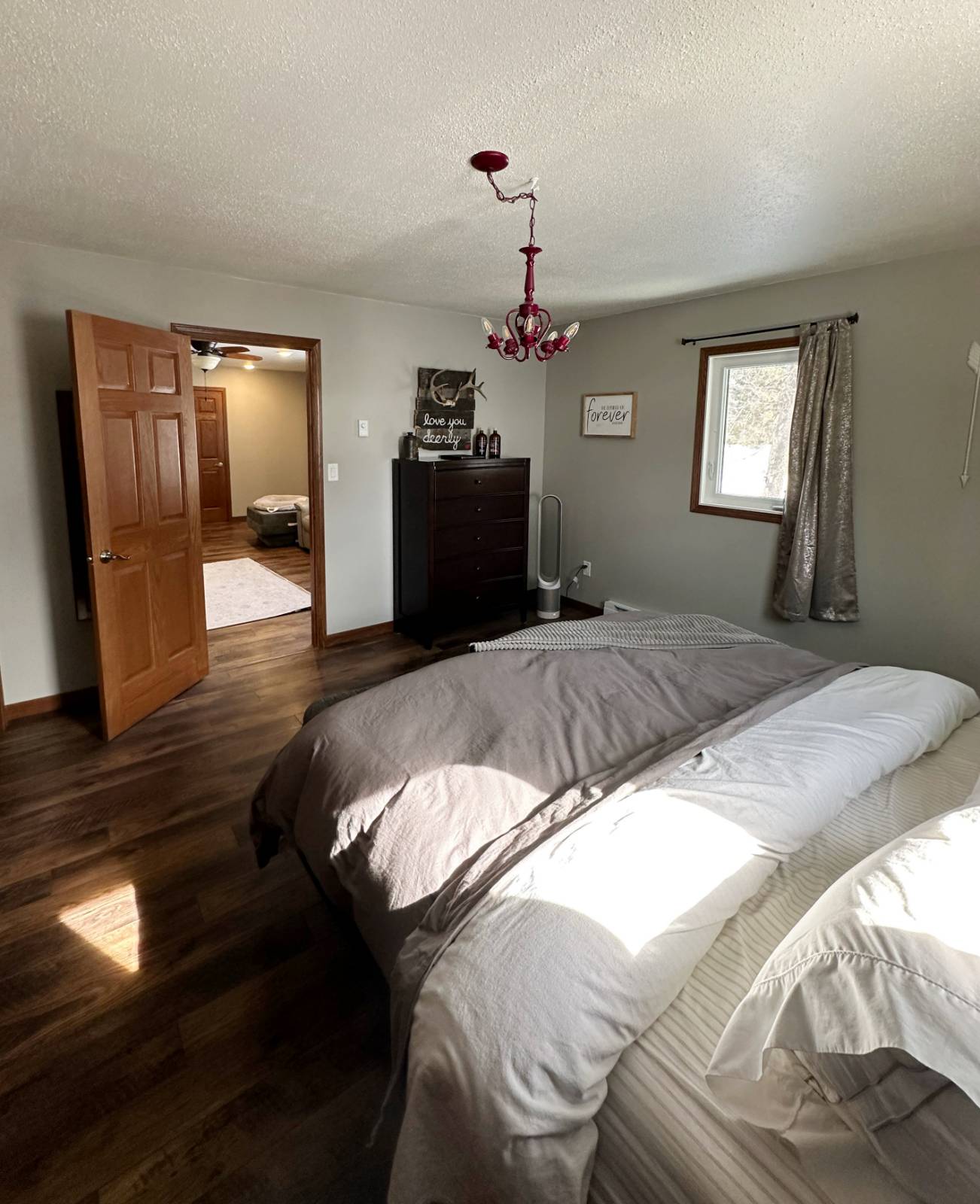 ;
;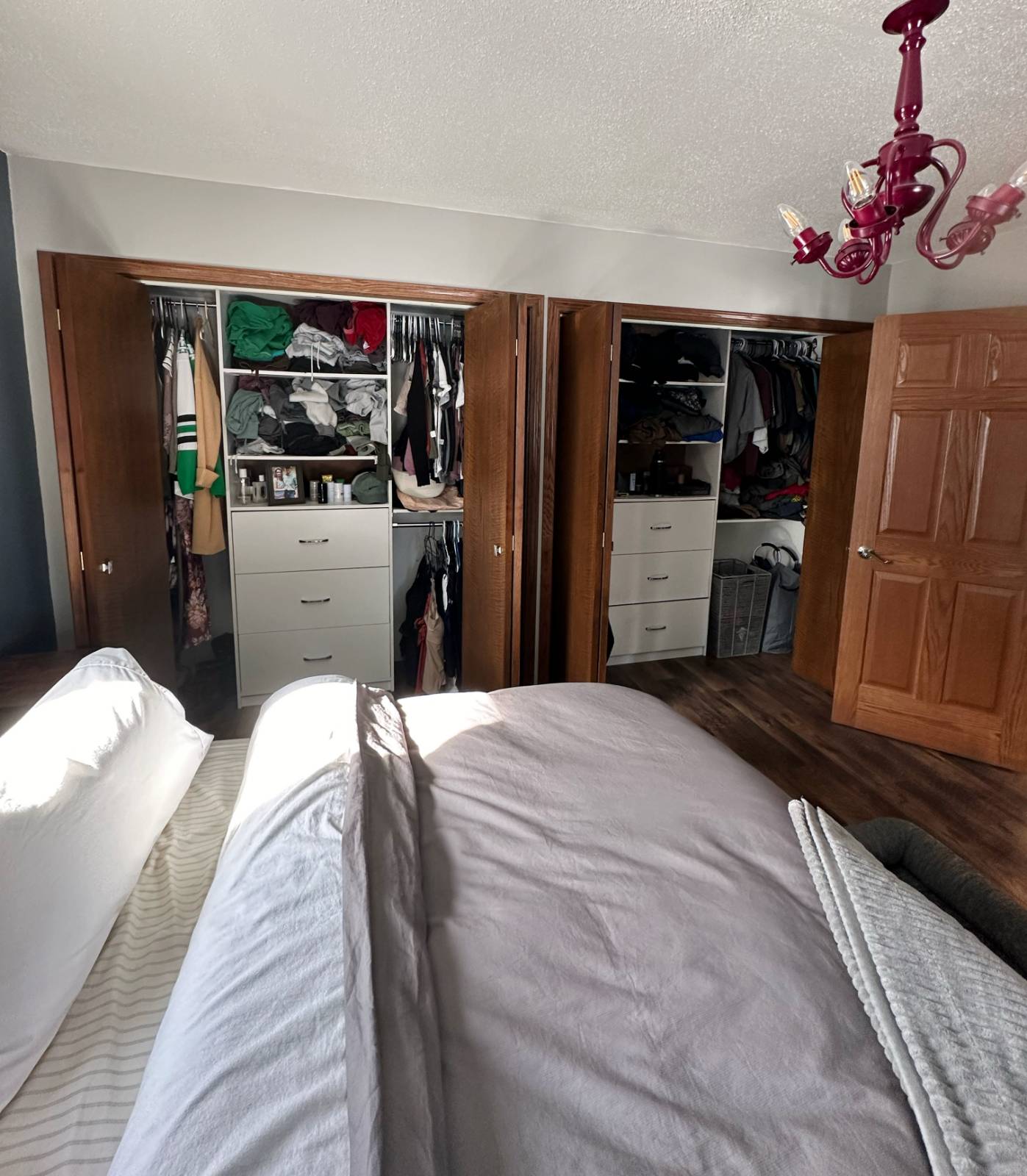 ;
;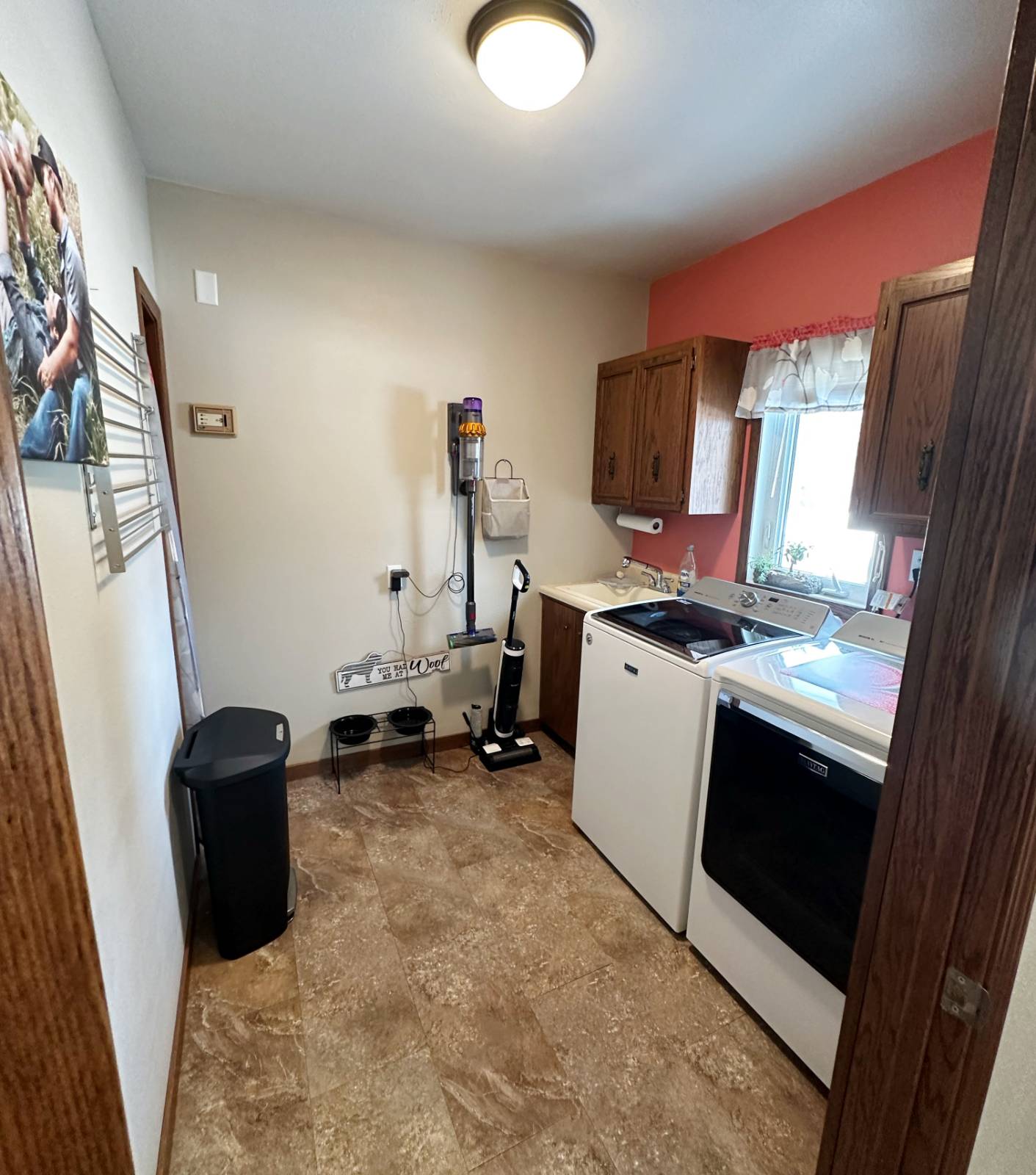 ;
;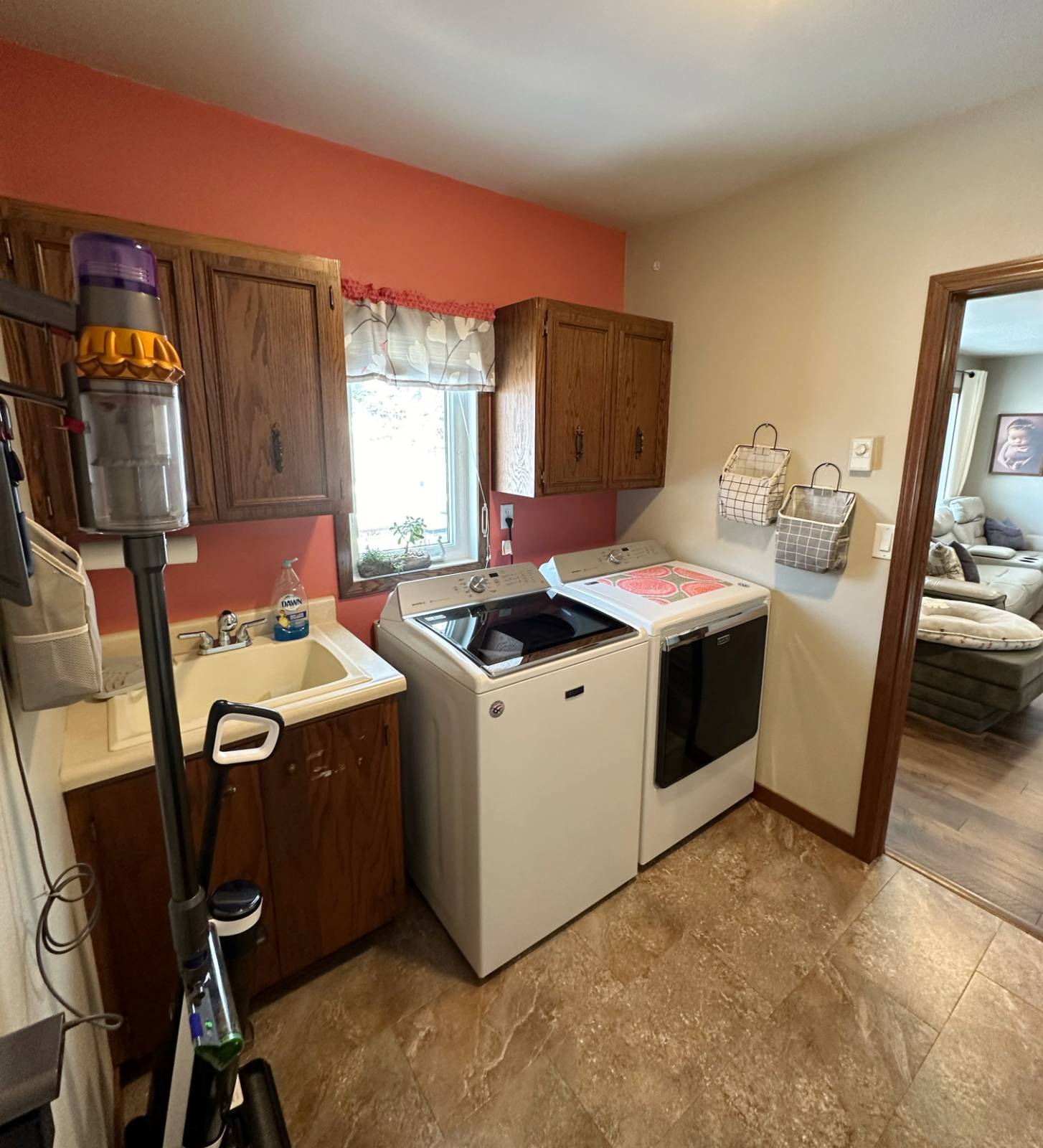 ;
;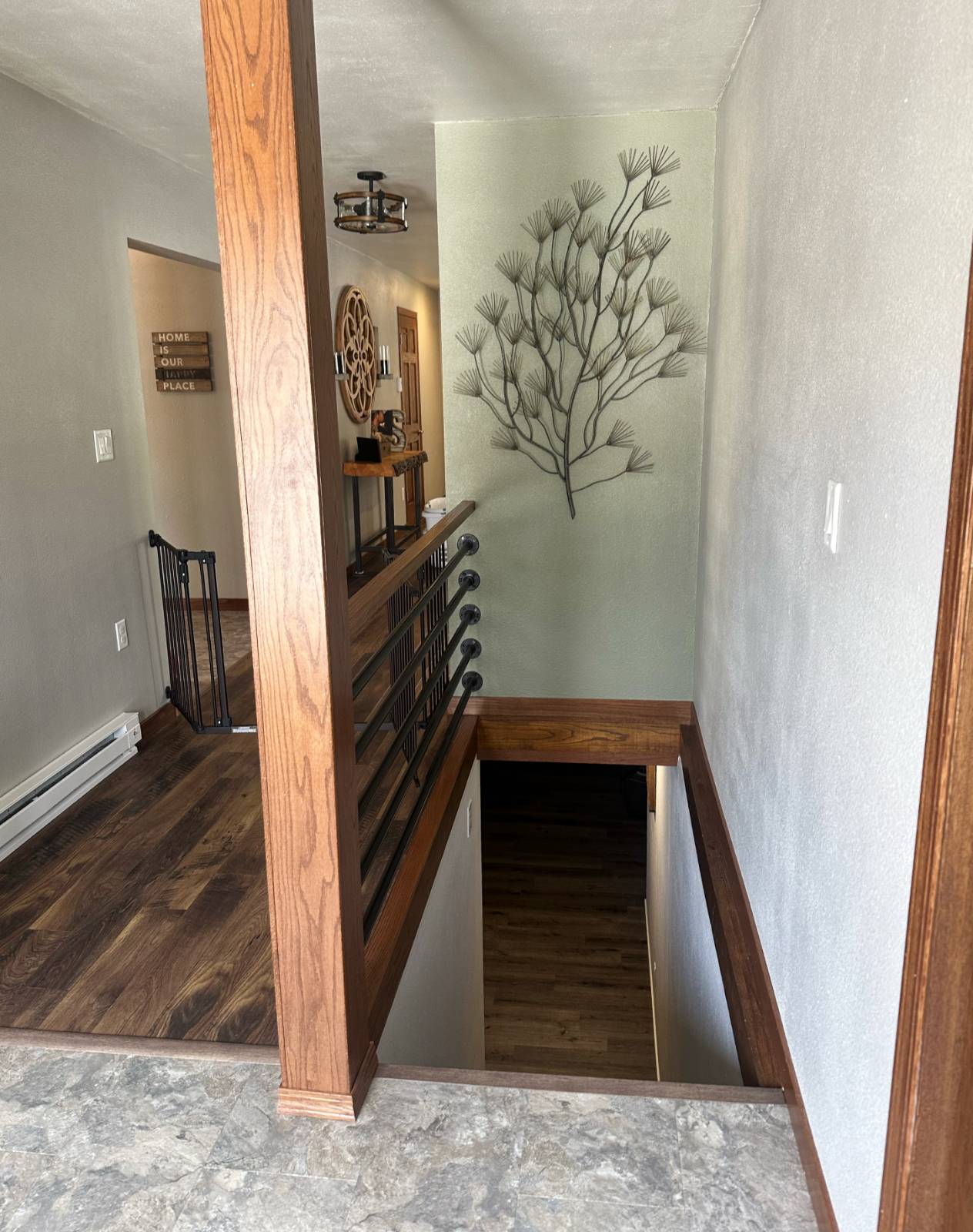 ;
;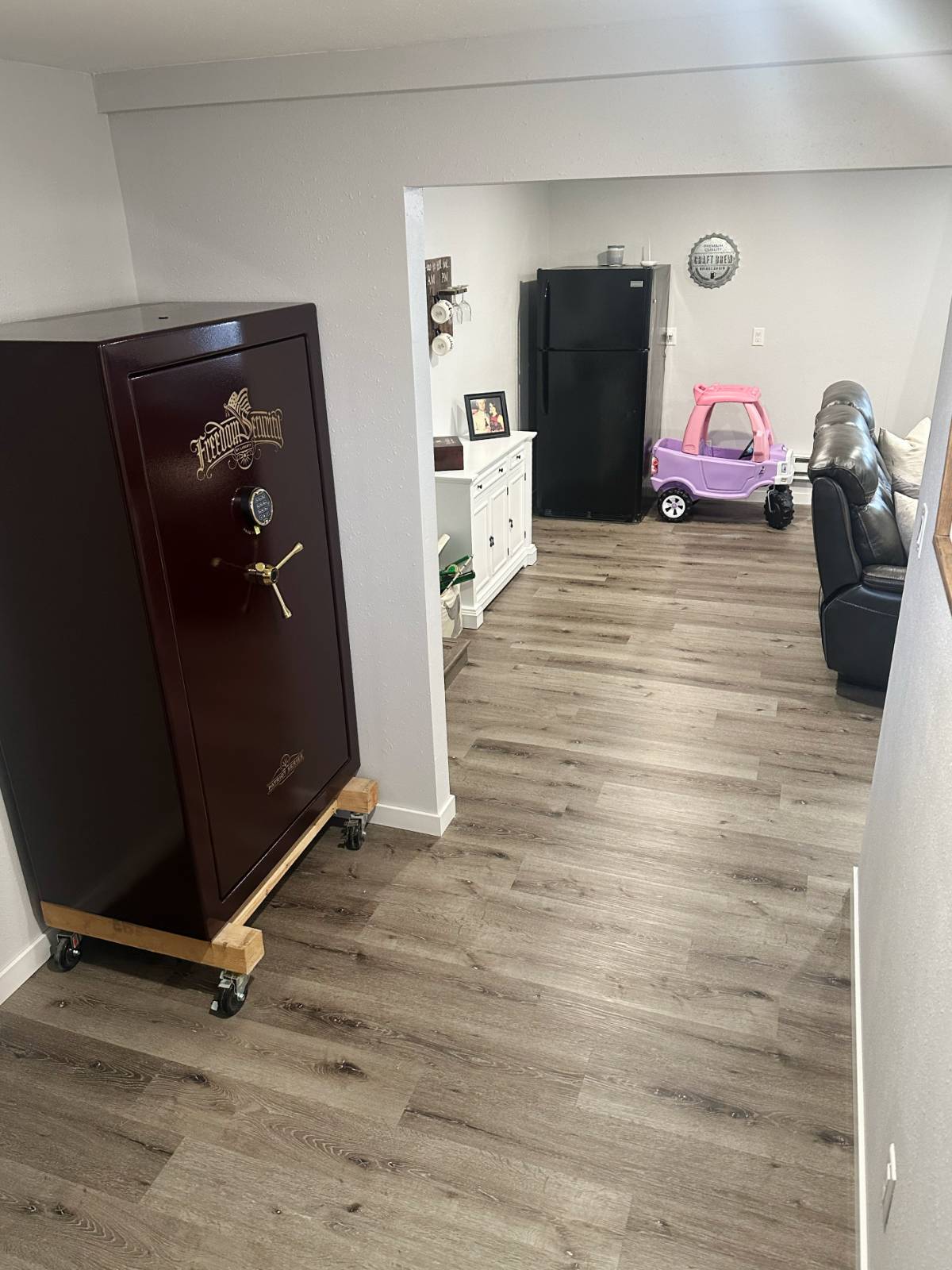 ;
;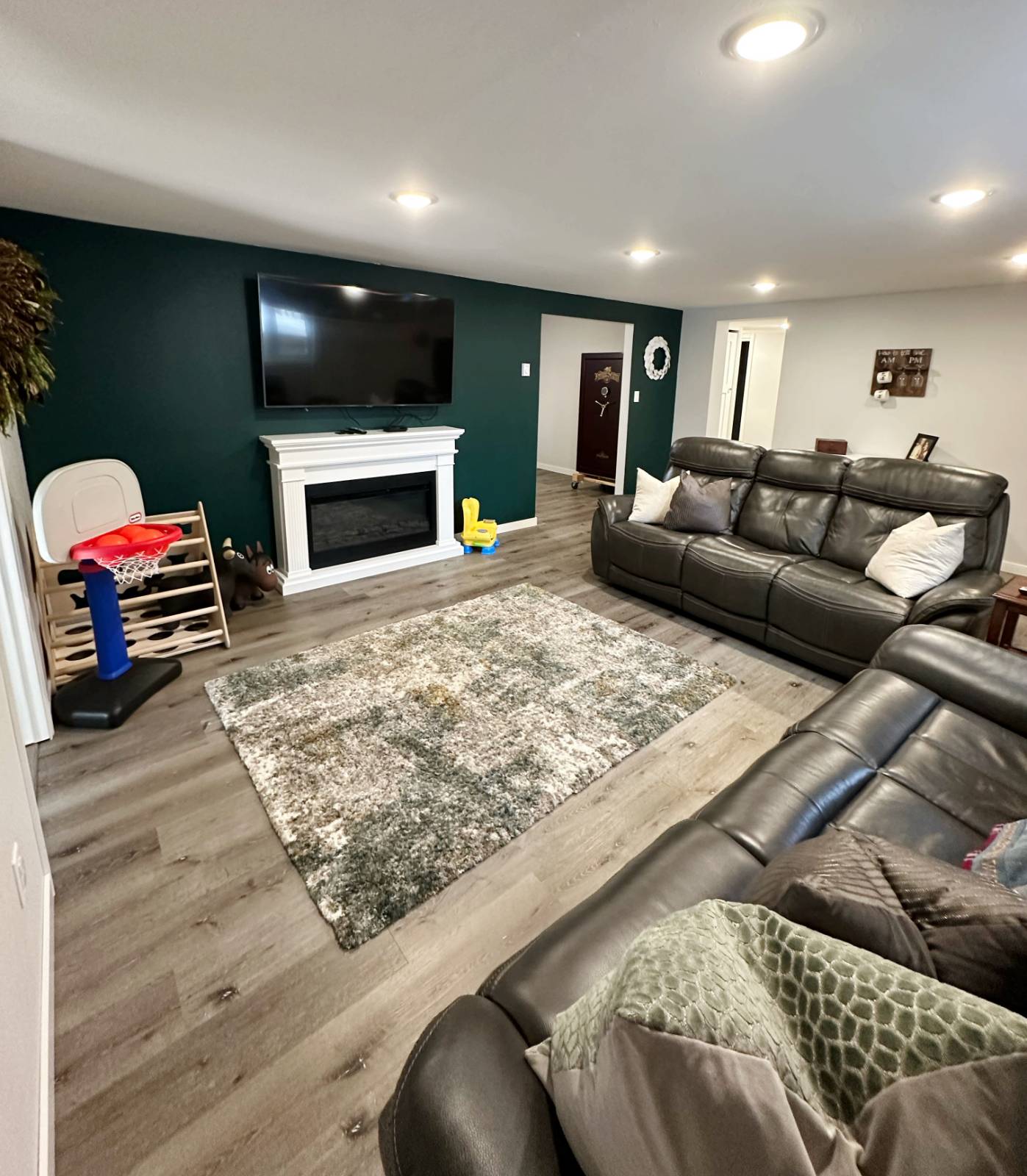 ;
;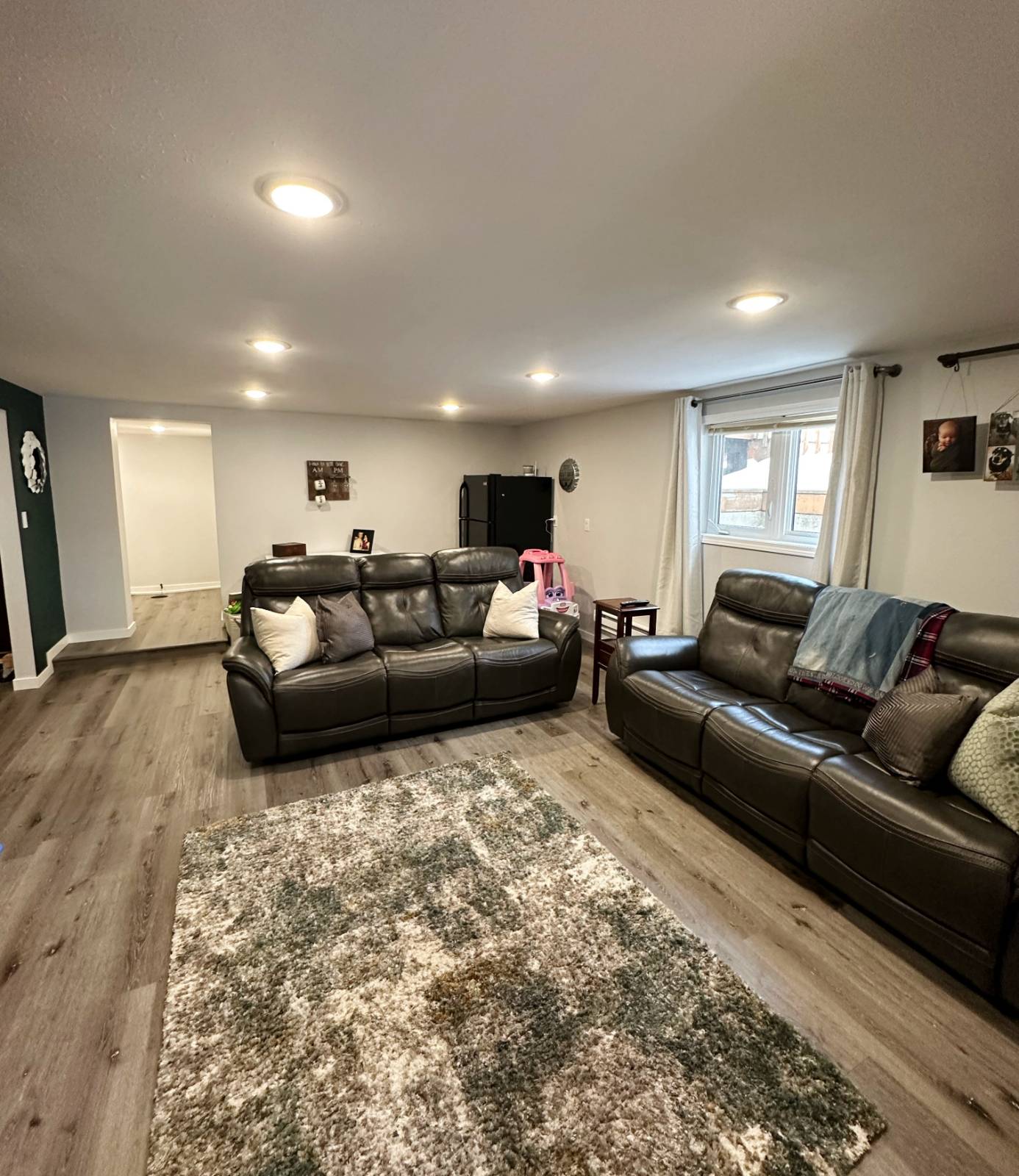 ;
;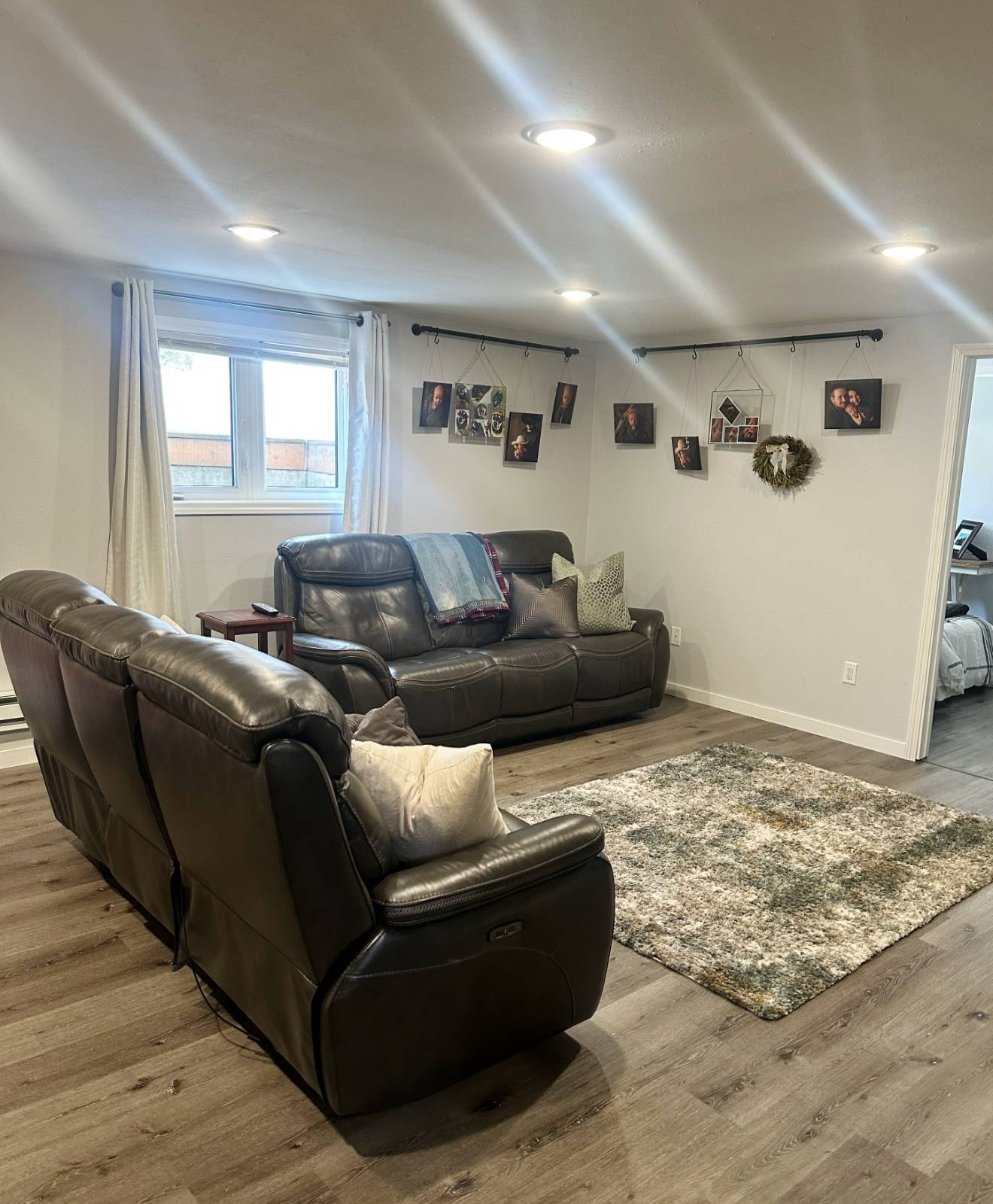 ;
;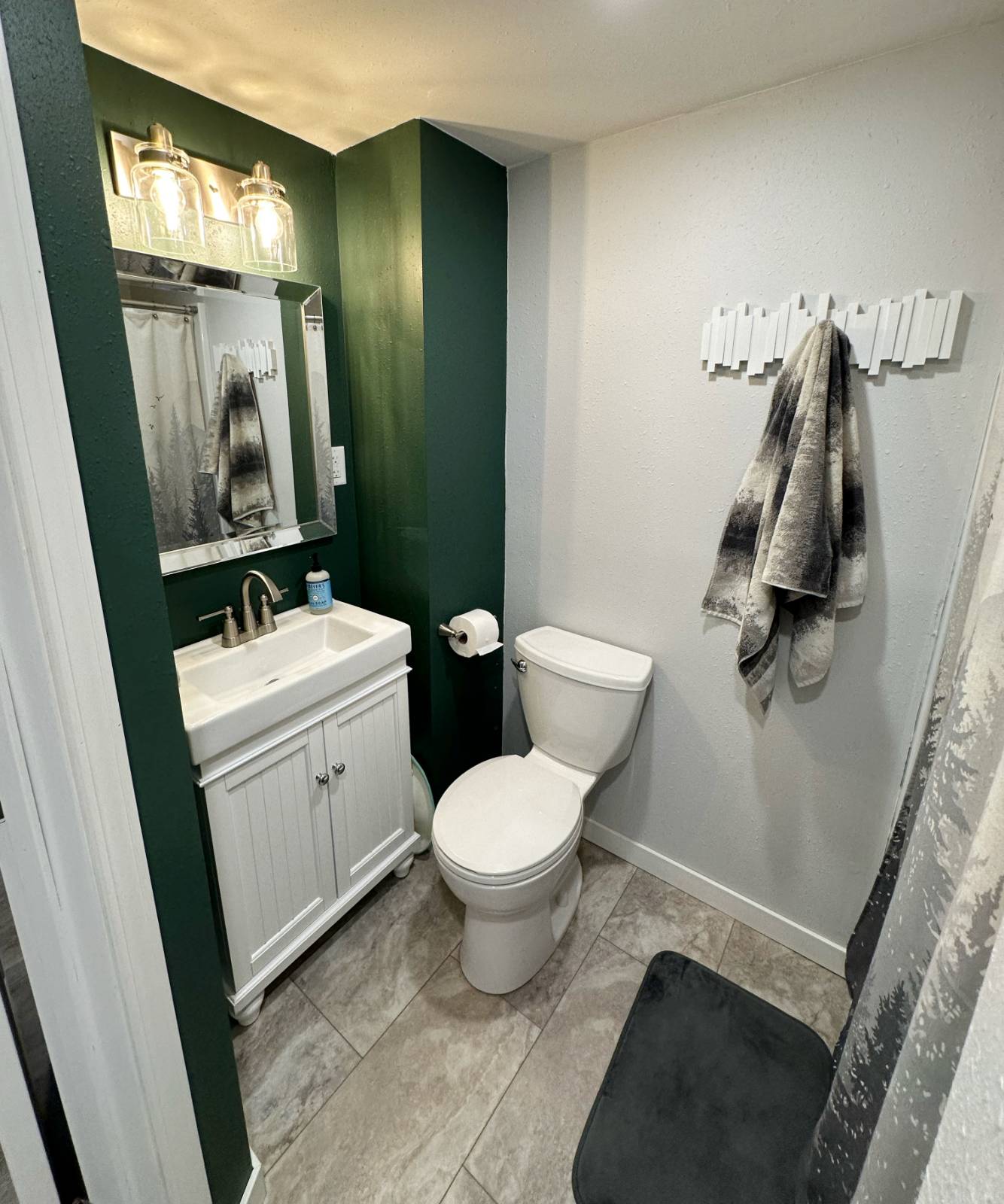 ;
;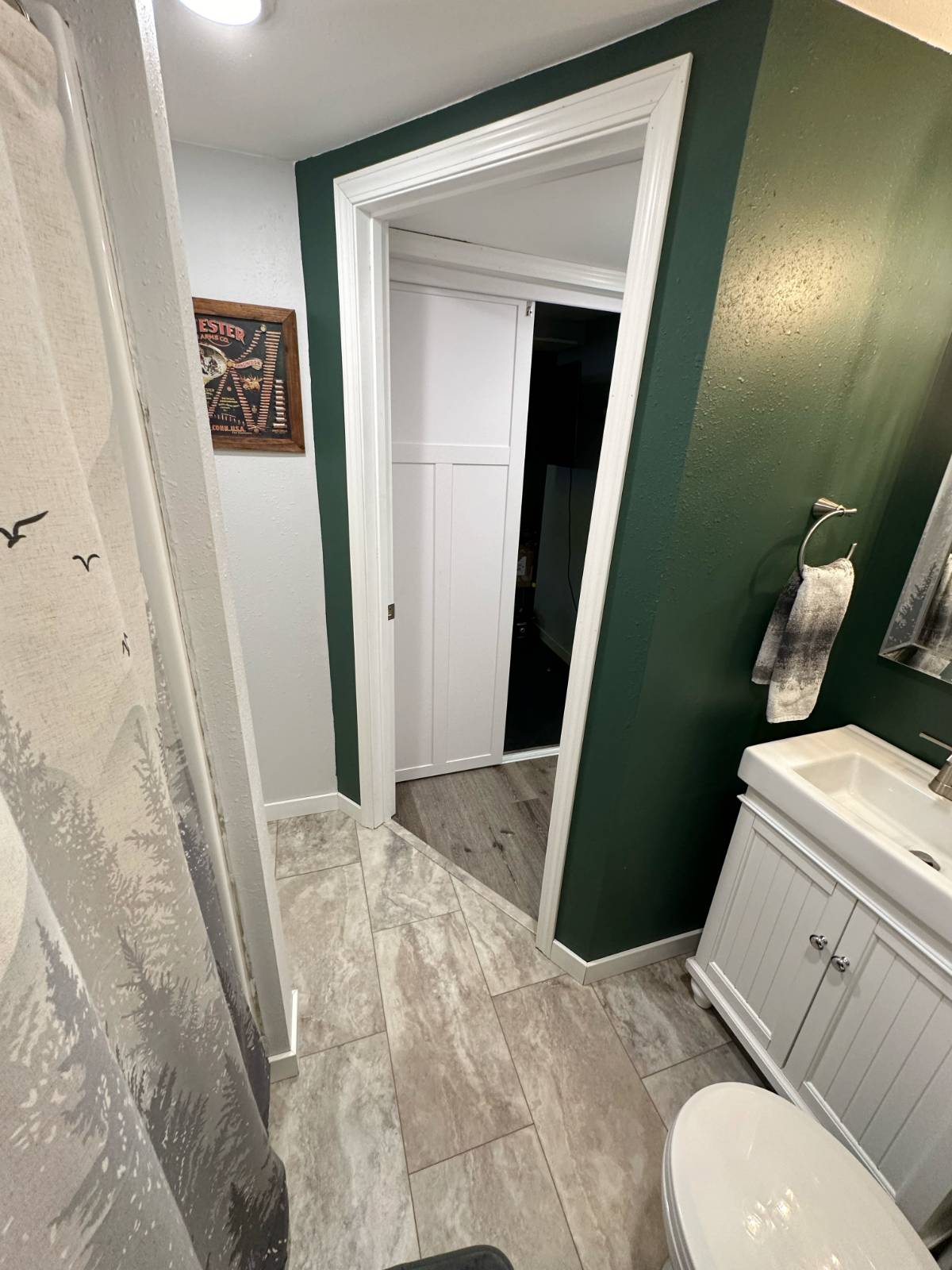 ;
;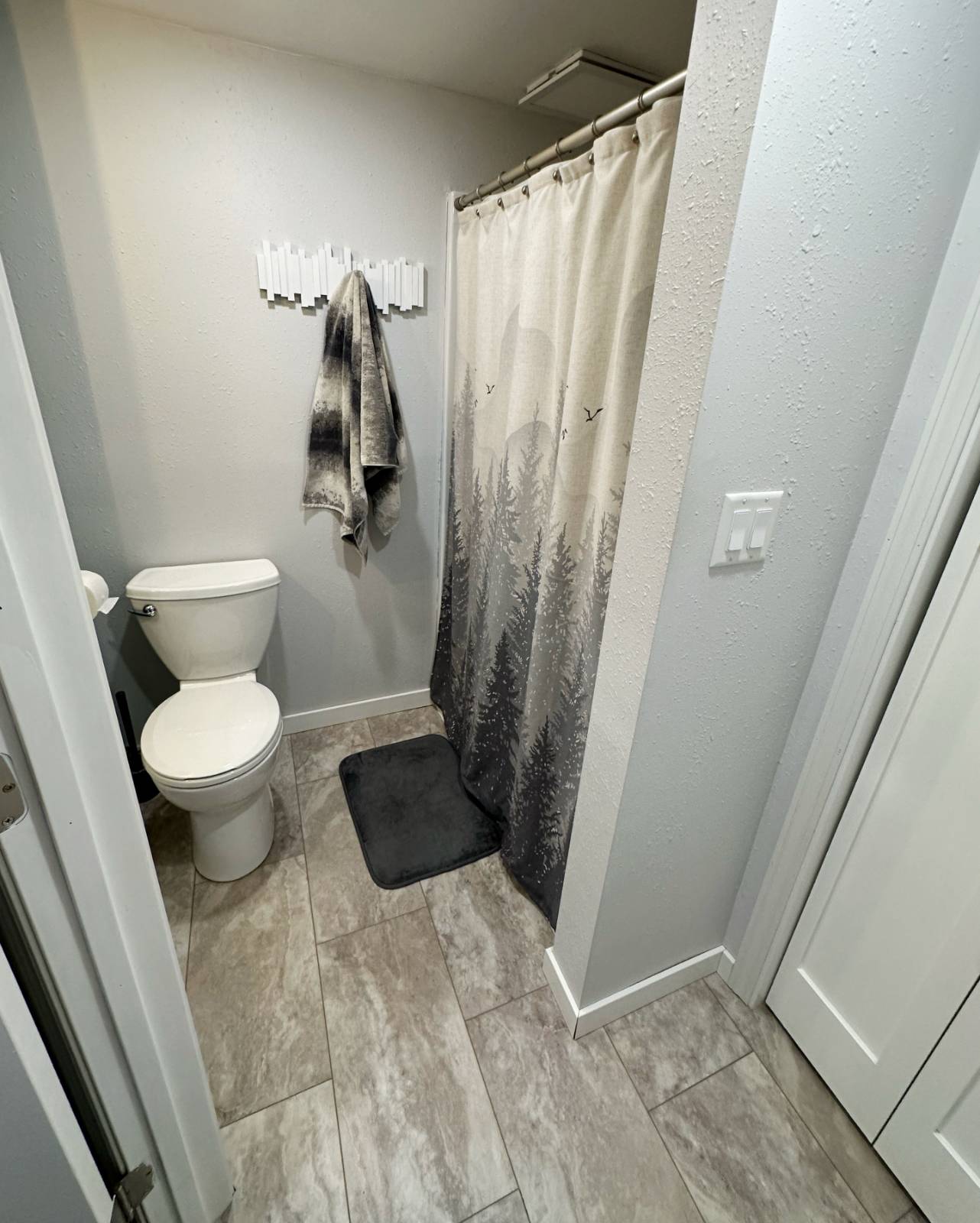 ;
;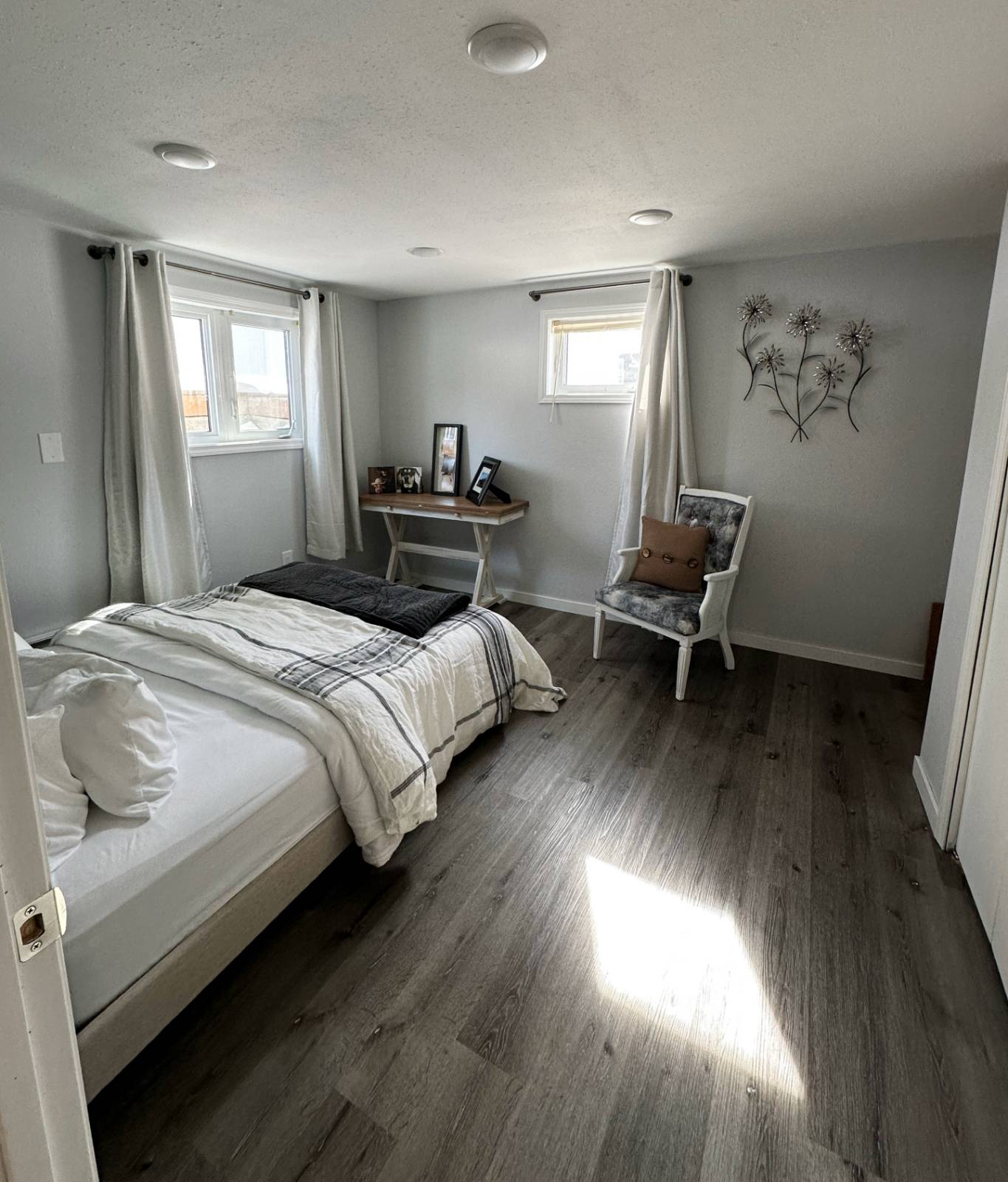 ;
;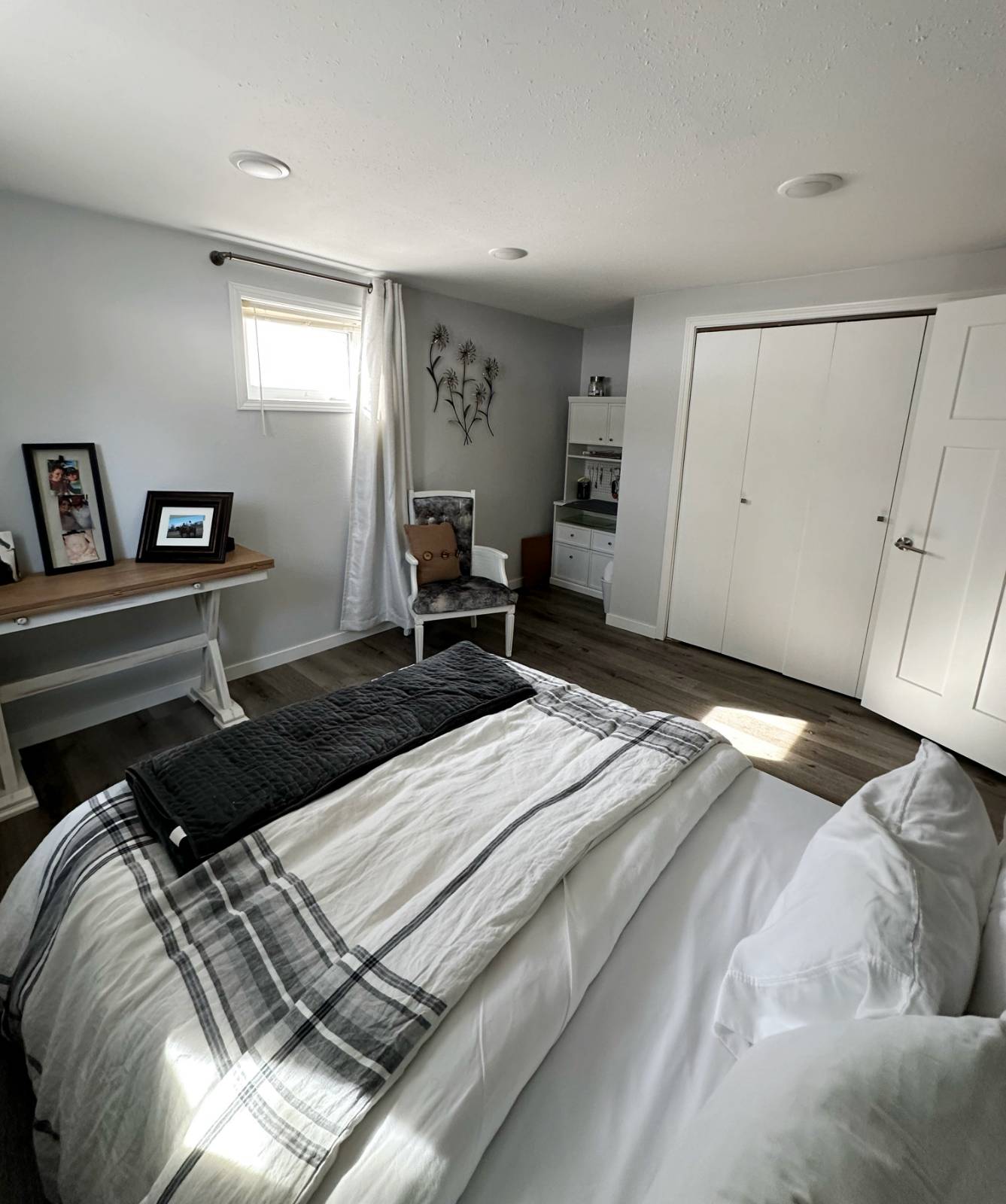 ;
;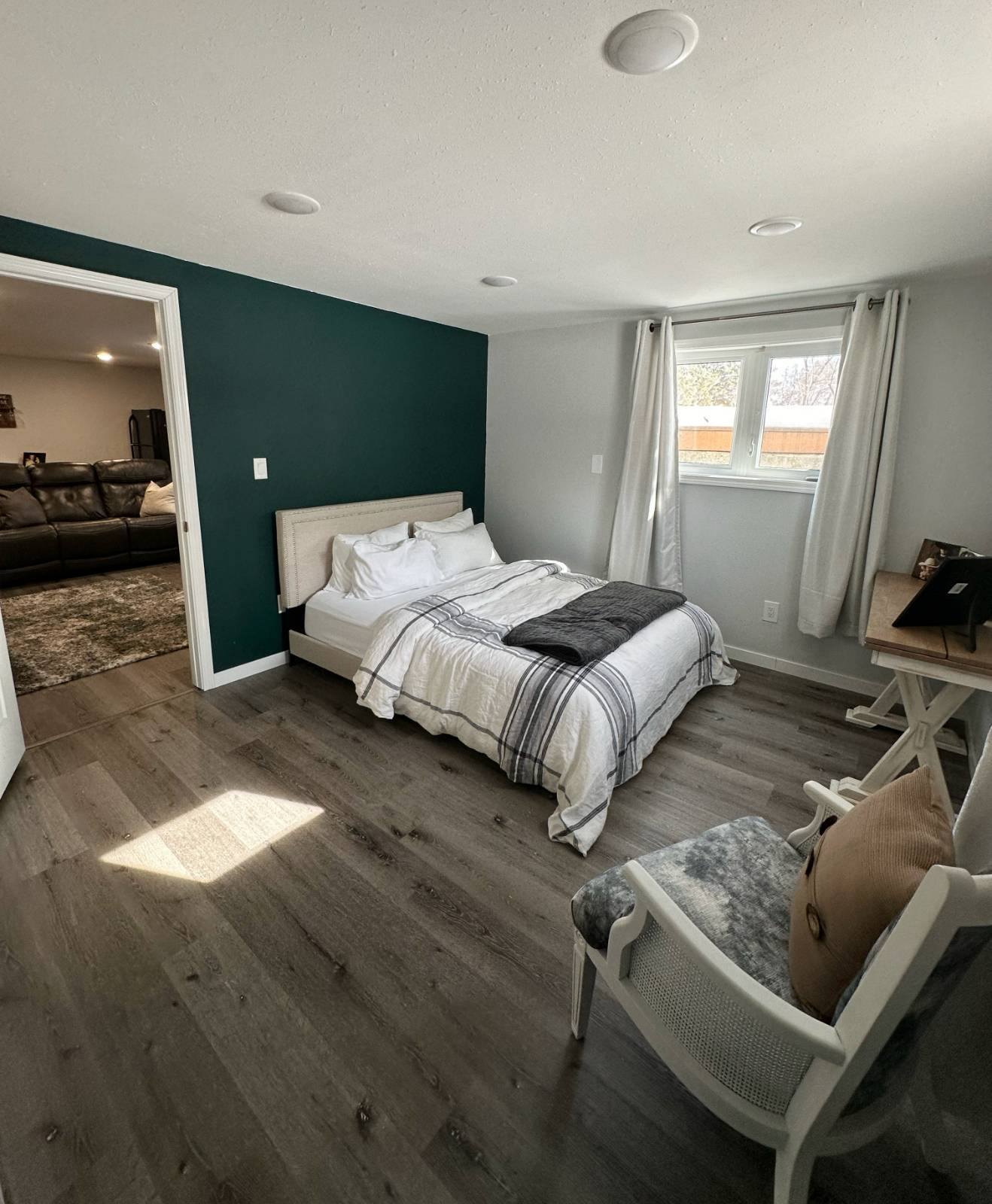 ;
;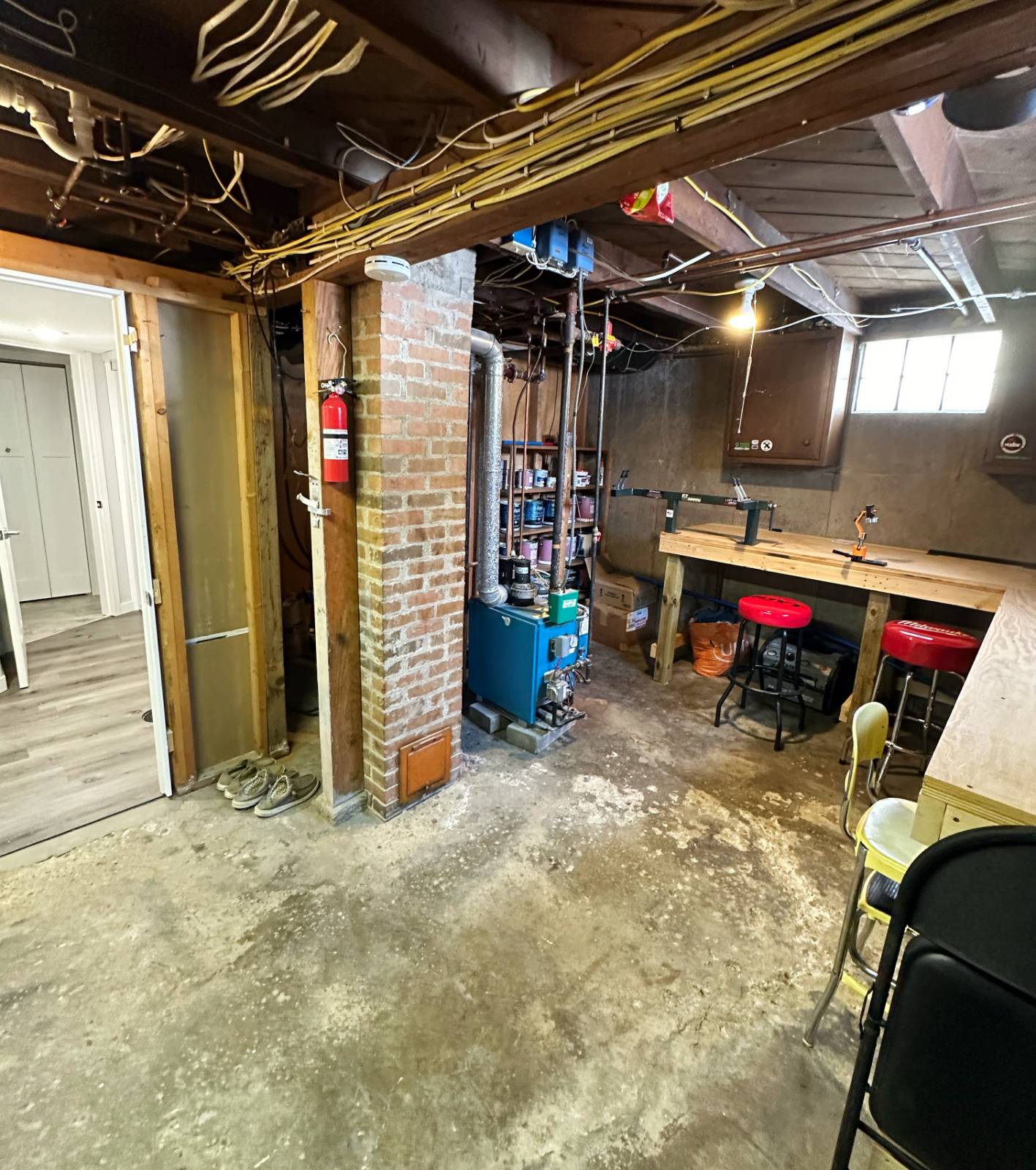 ;
;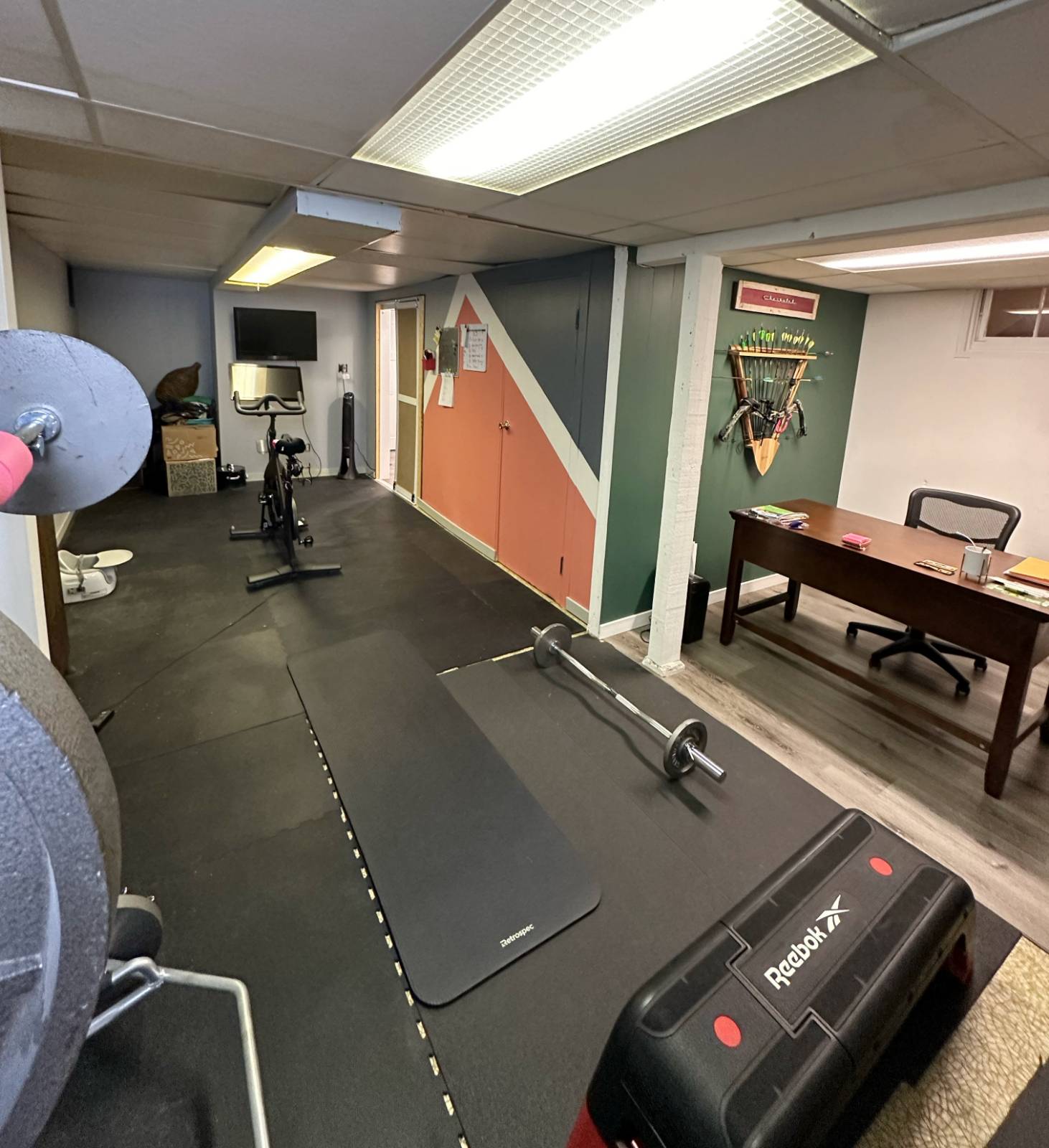 ;
;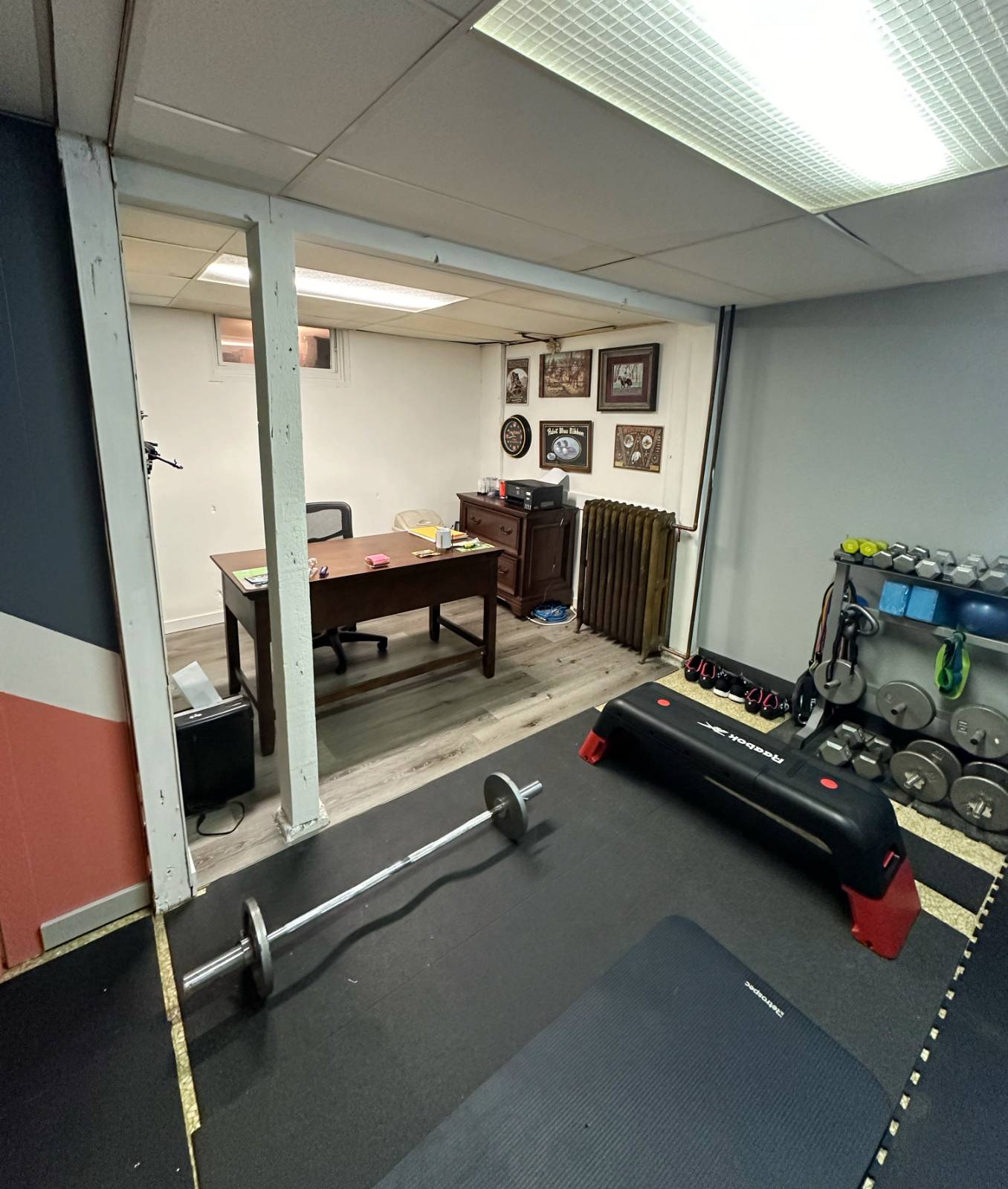 ;
;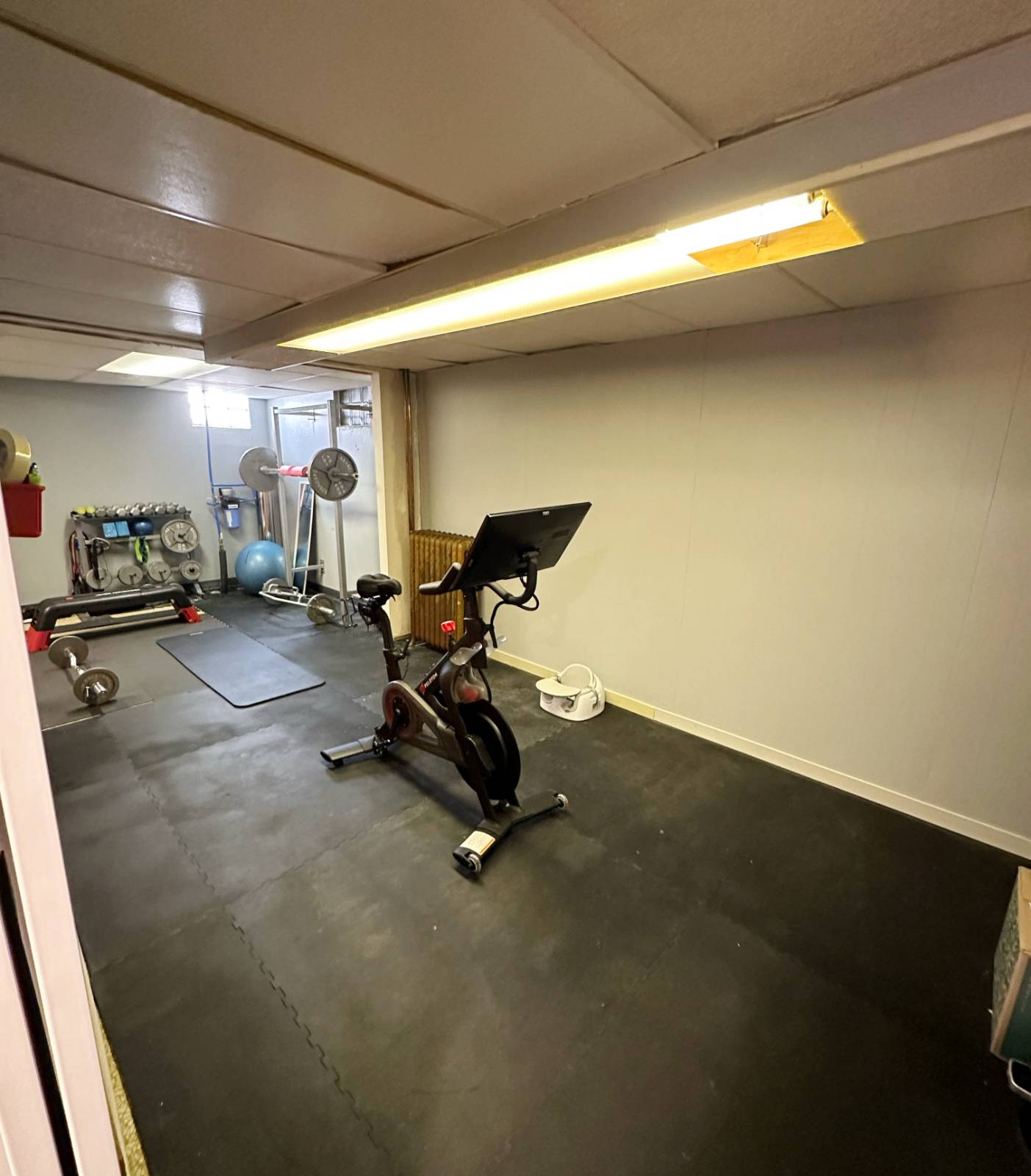 ;
;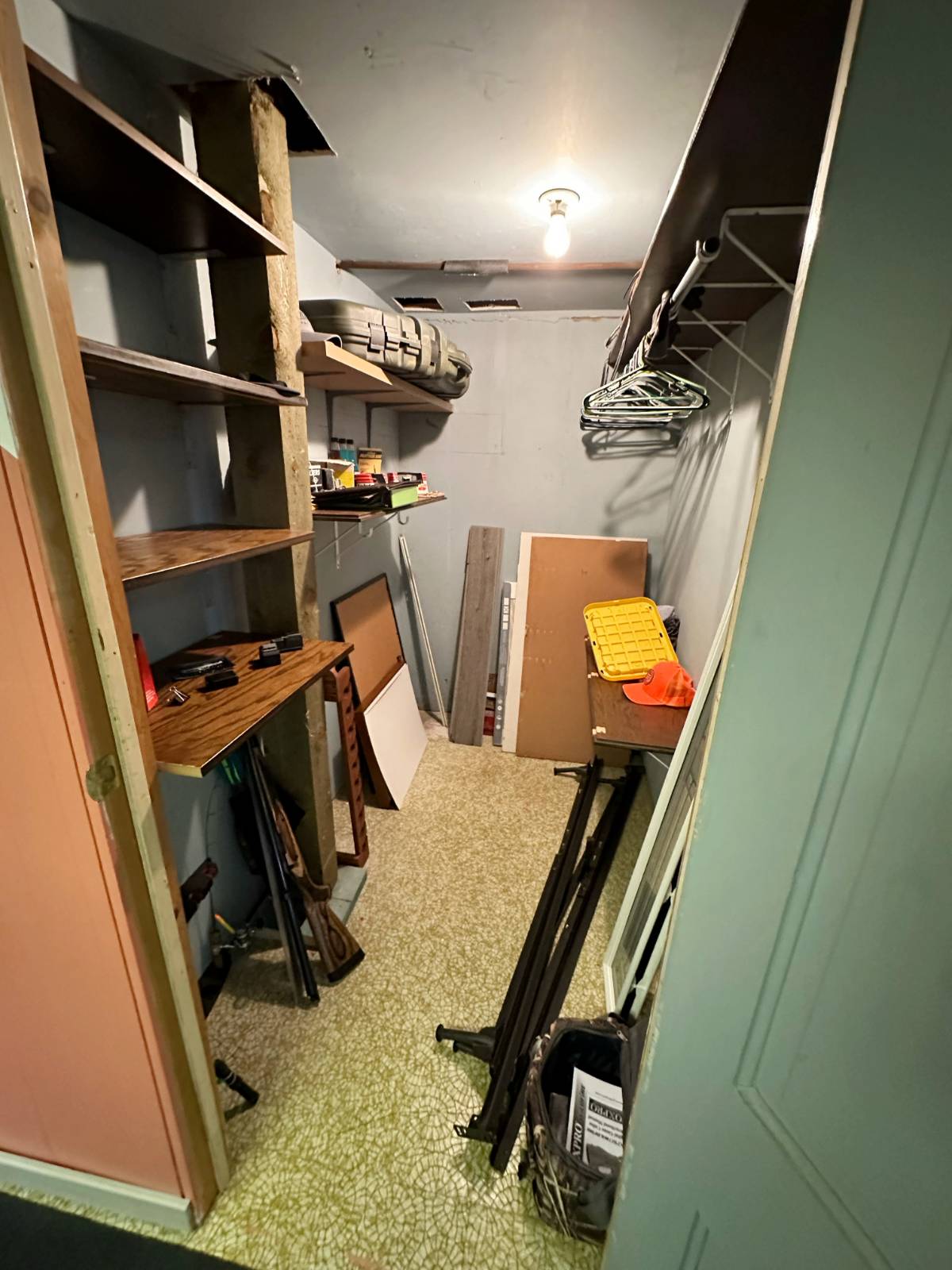 ;
;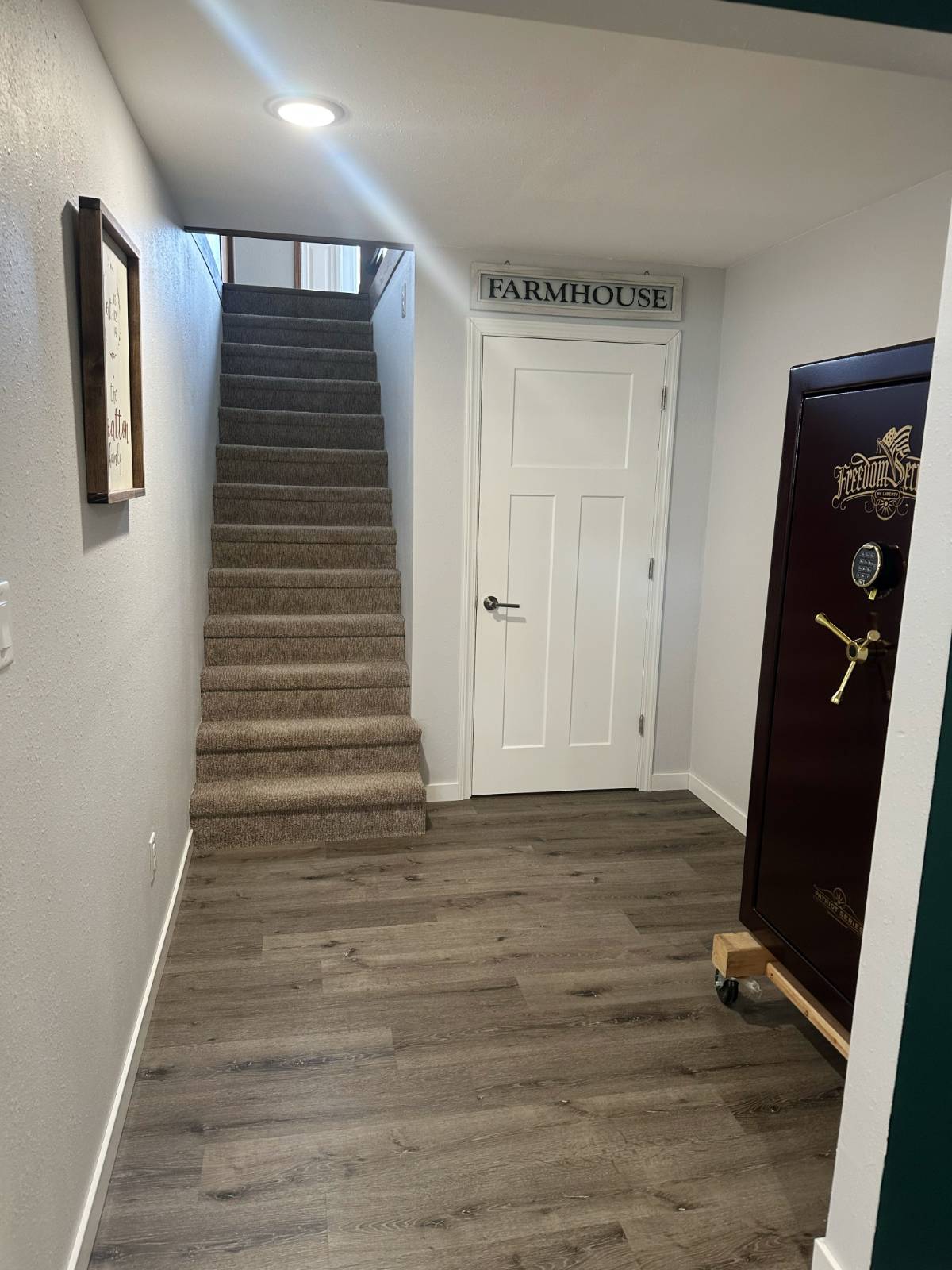 ;
;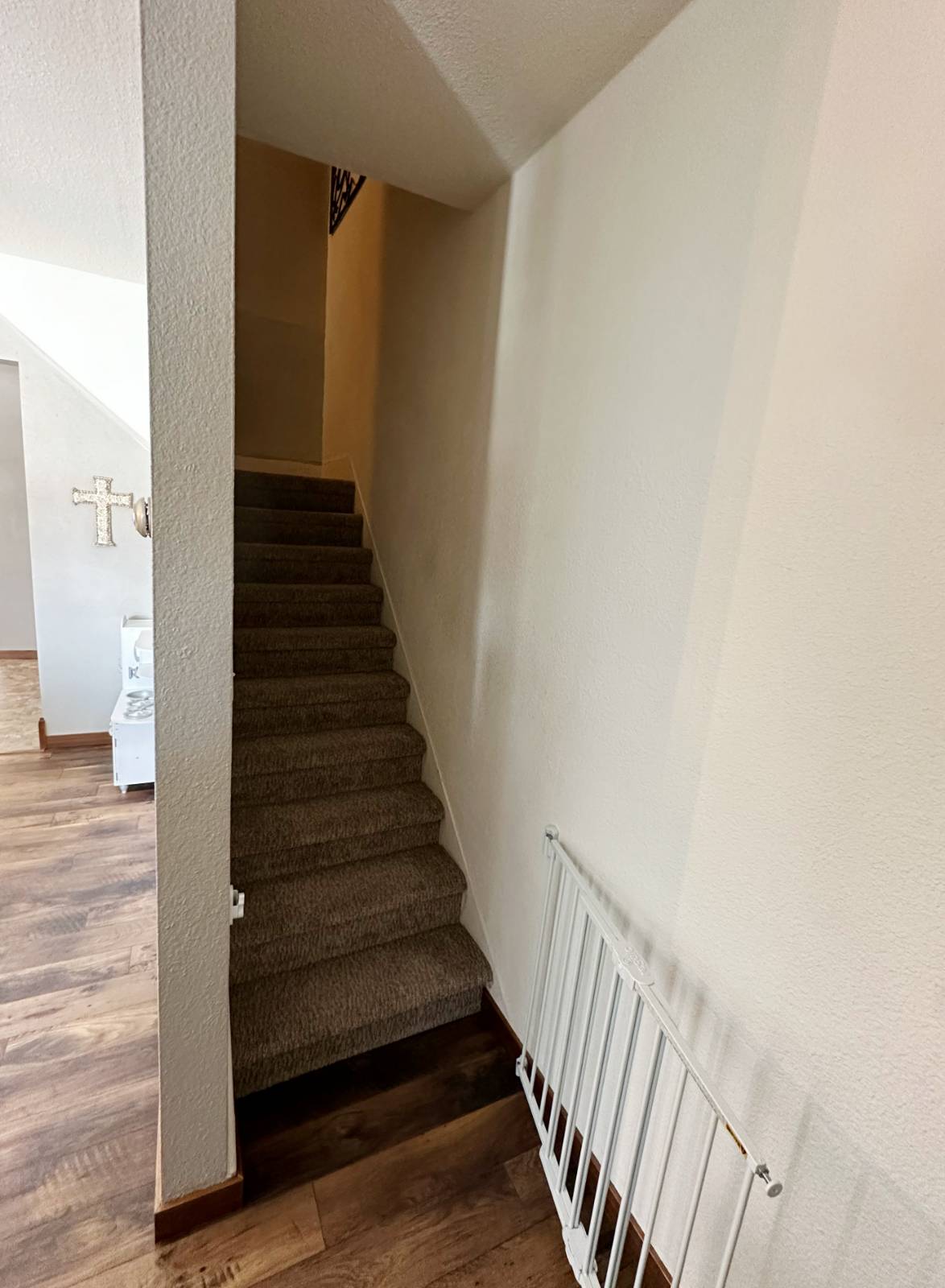 ;
;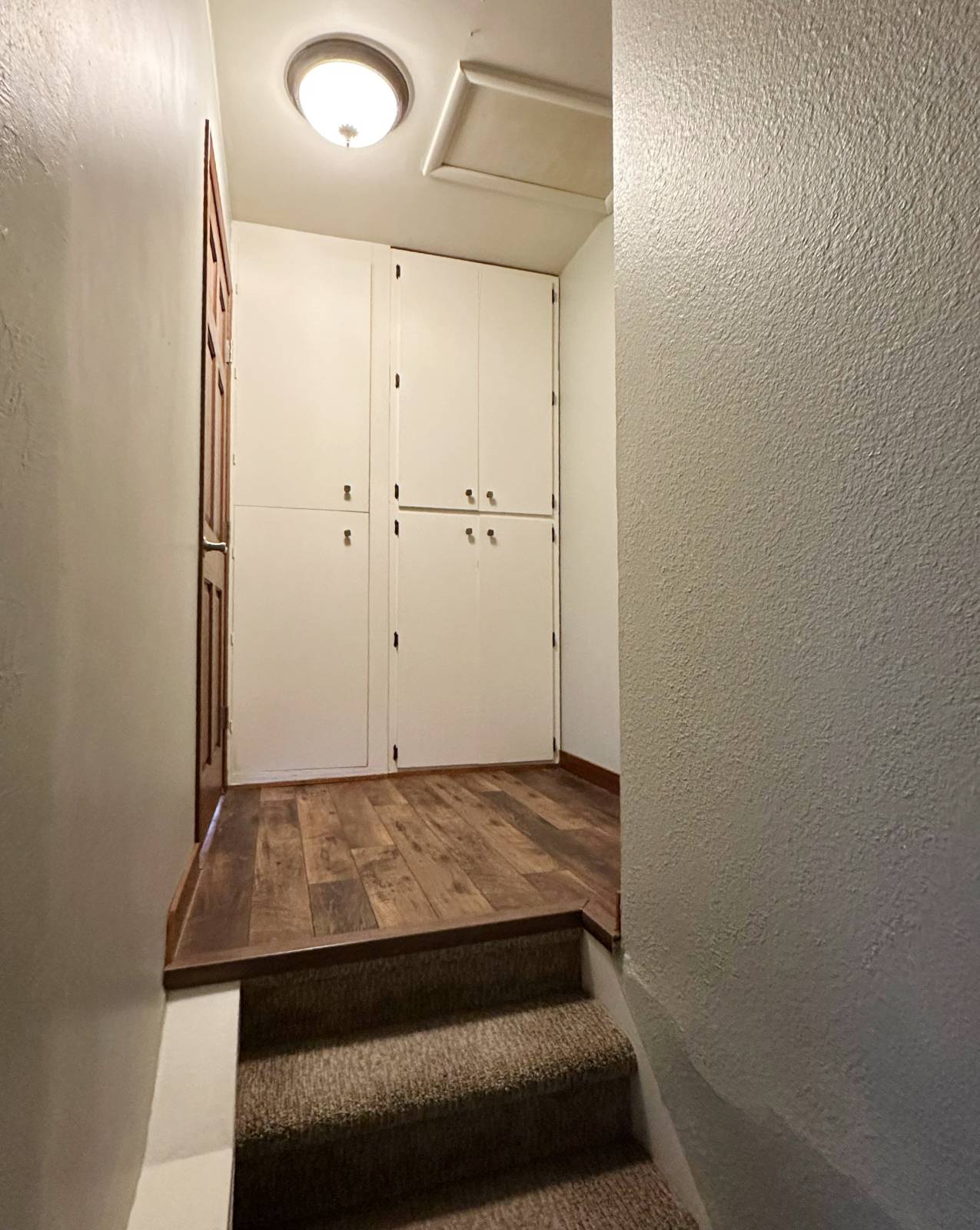 ;
;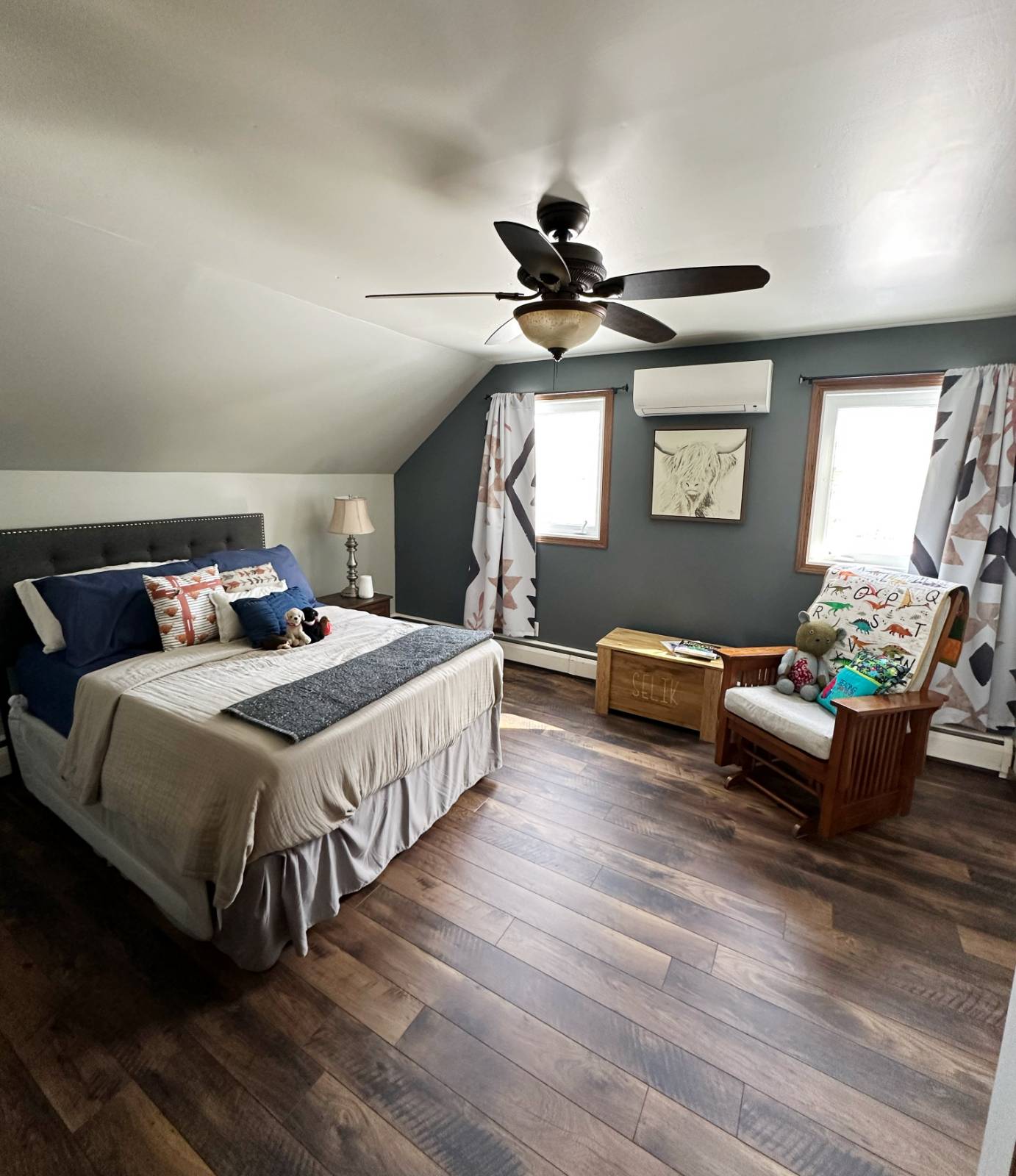 ;
;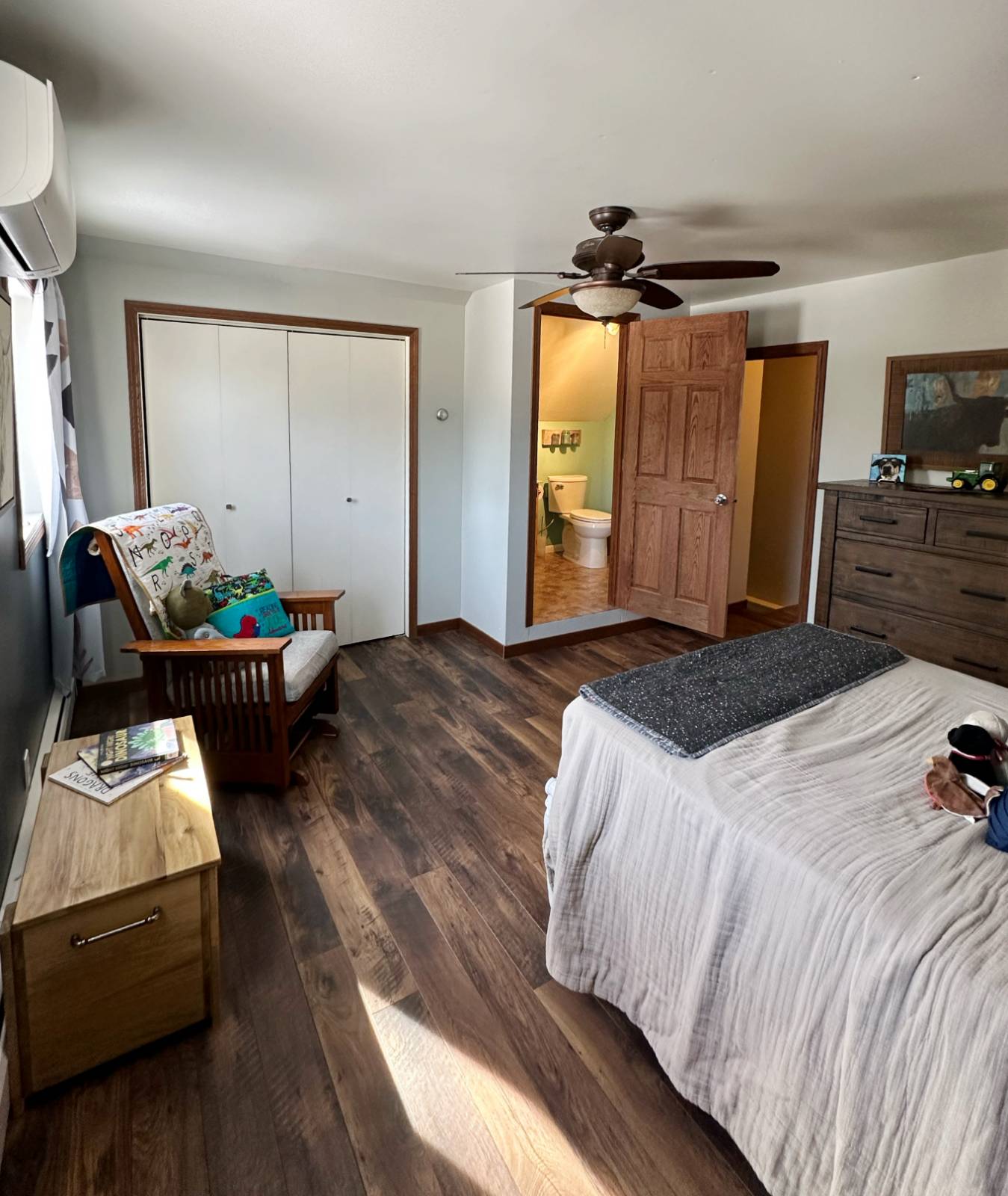 ;
;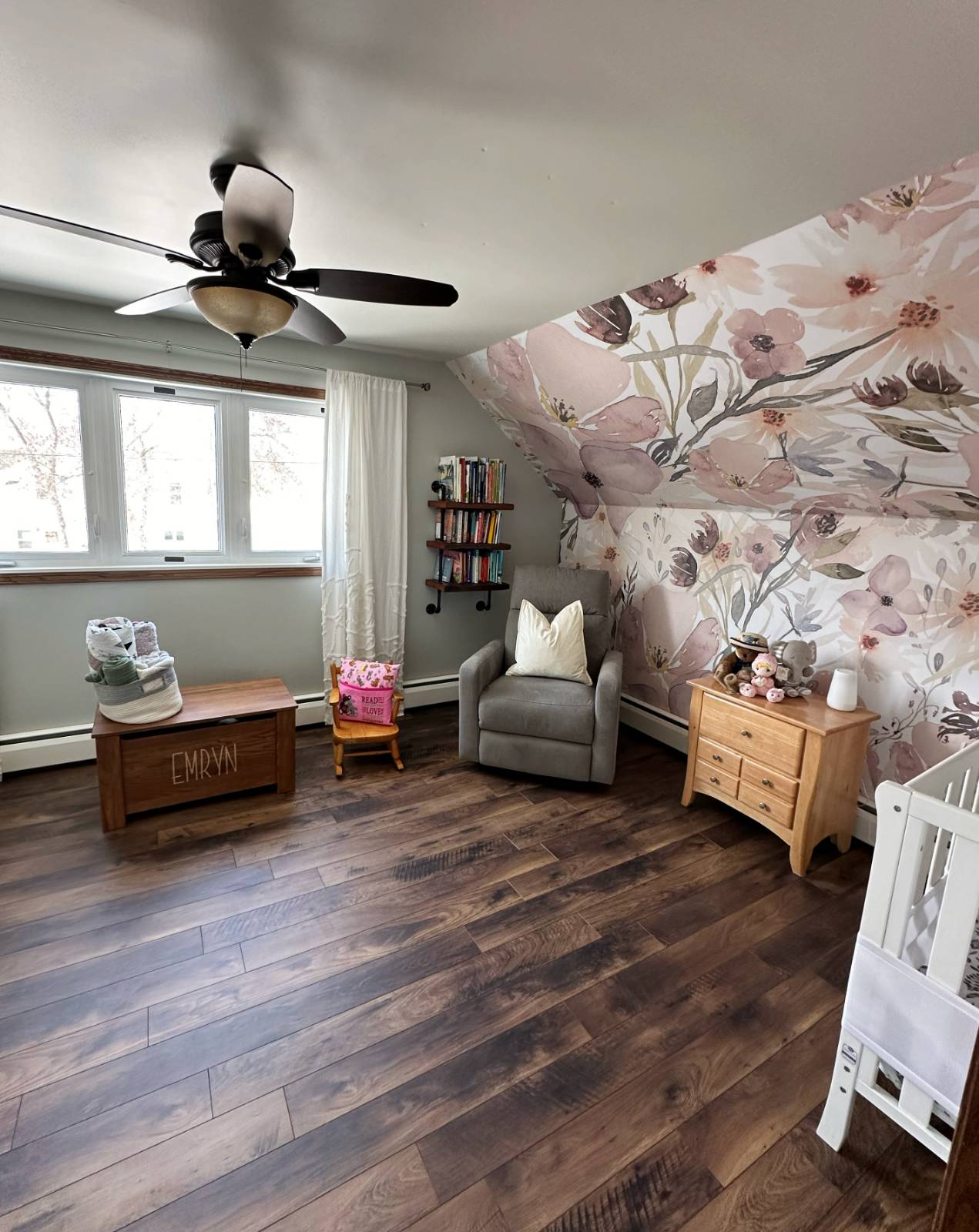 ;
;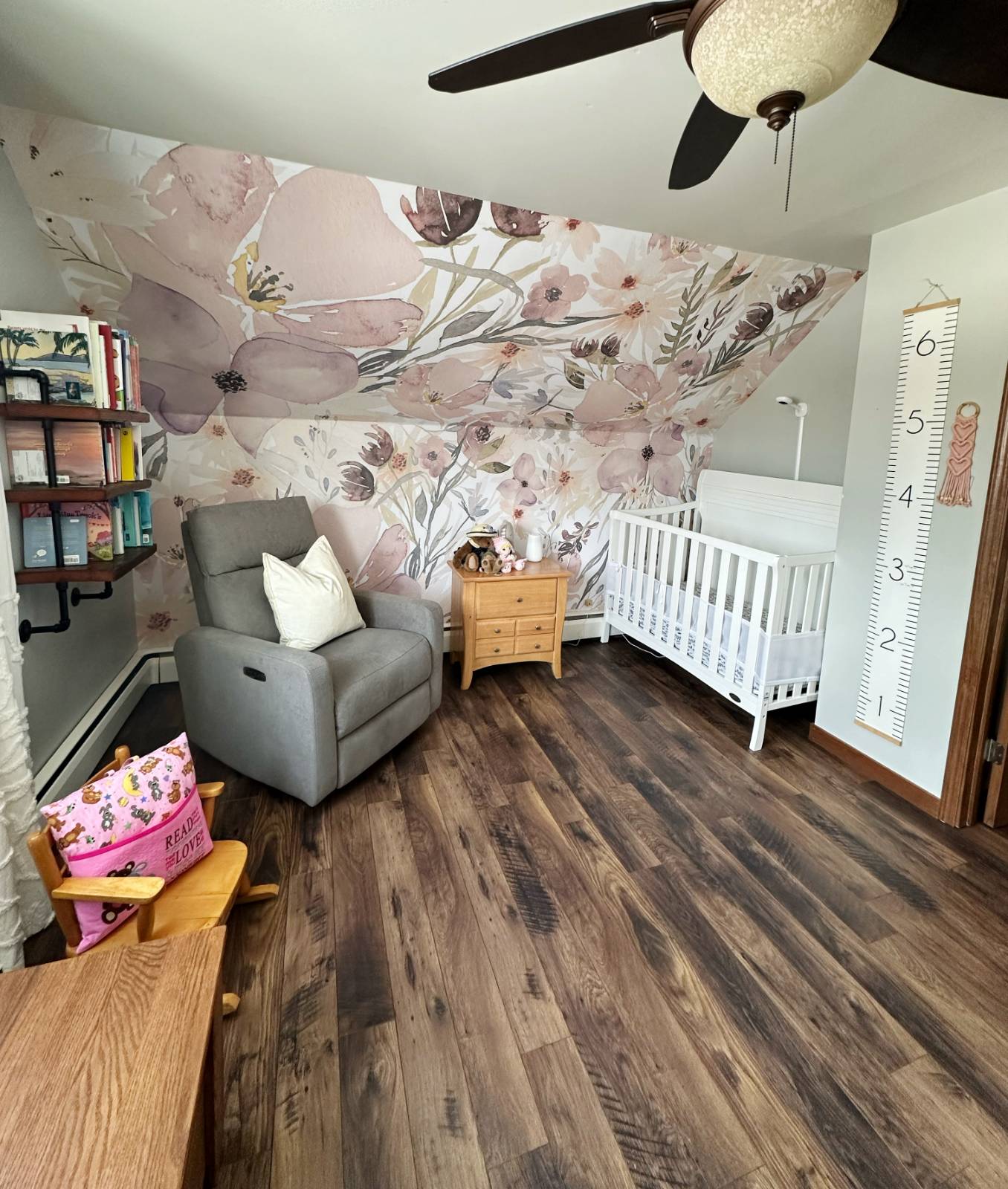 ;
;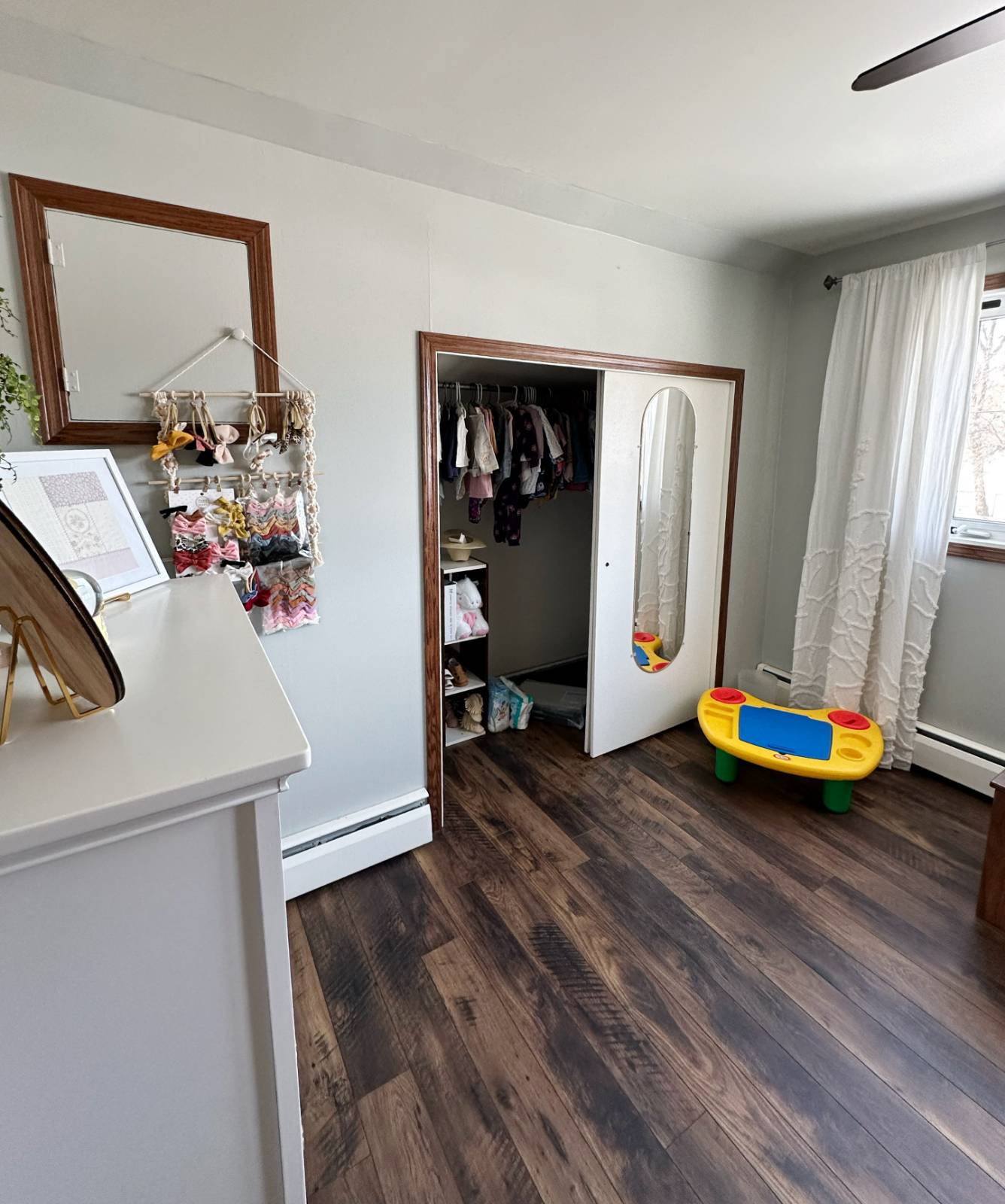 ;
;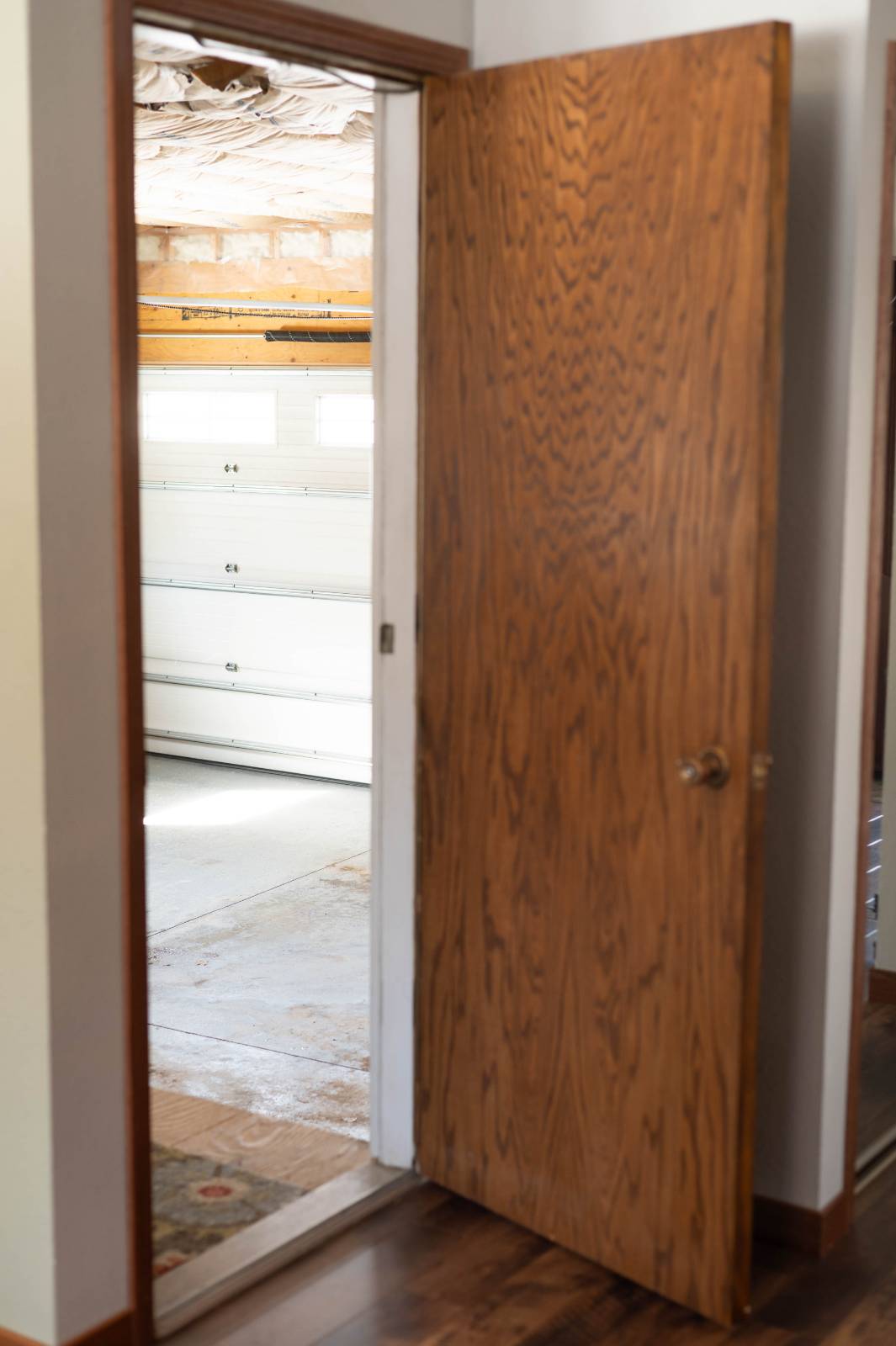 ;
;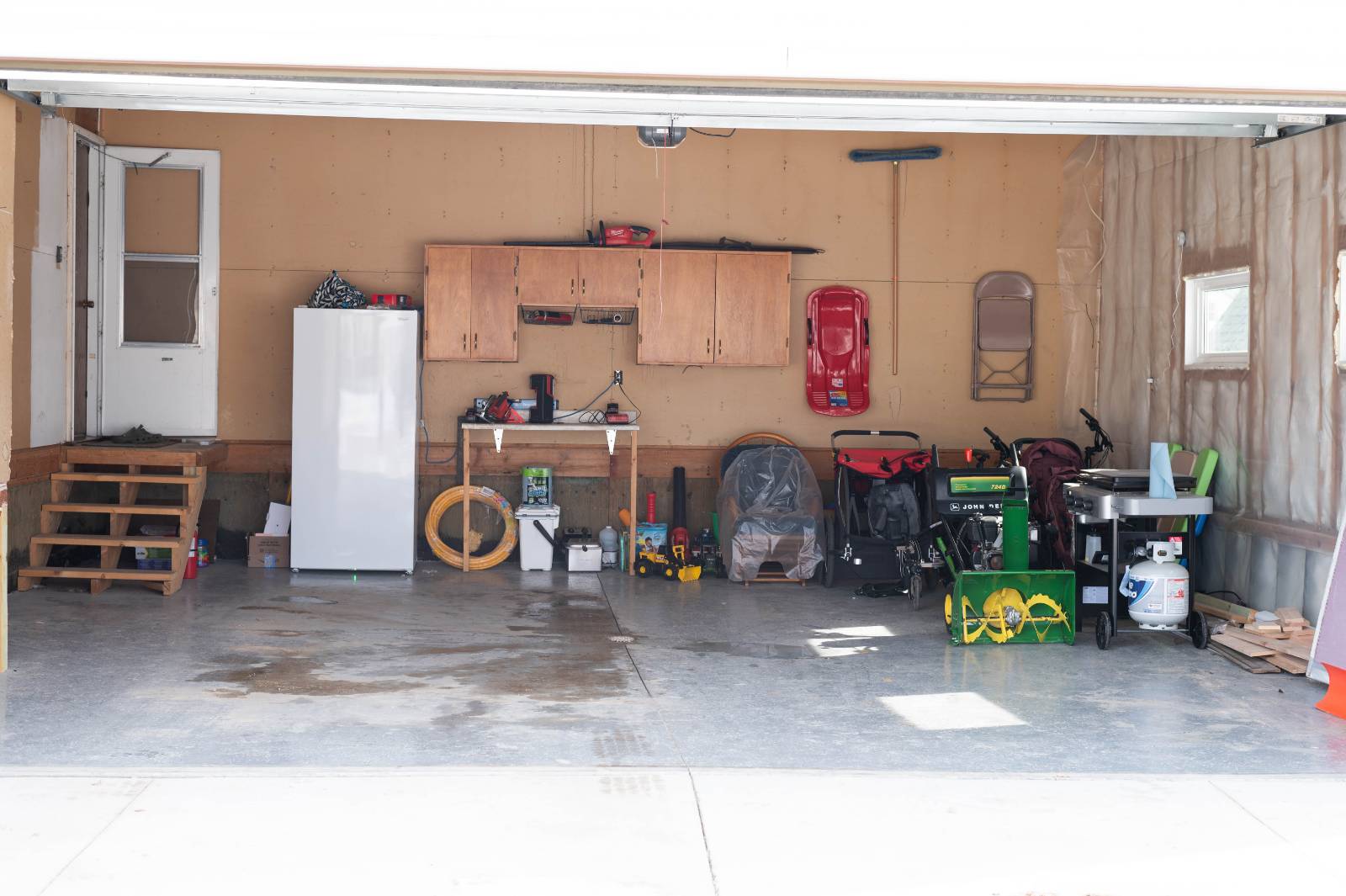 ;
;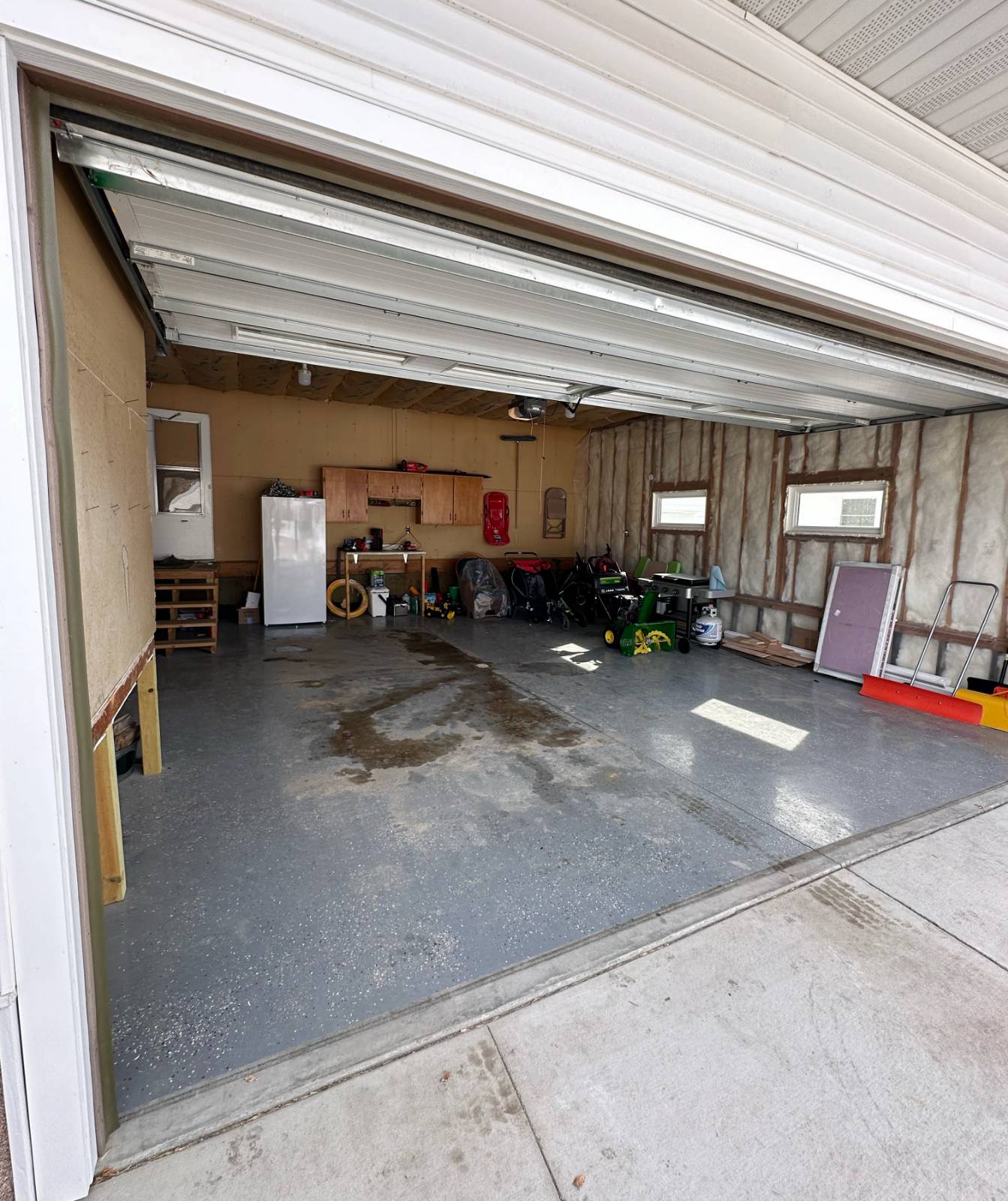 ;
;